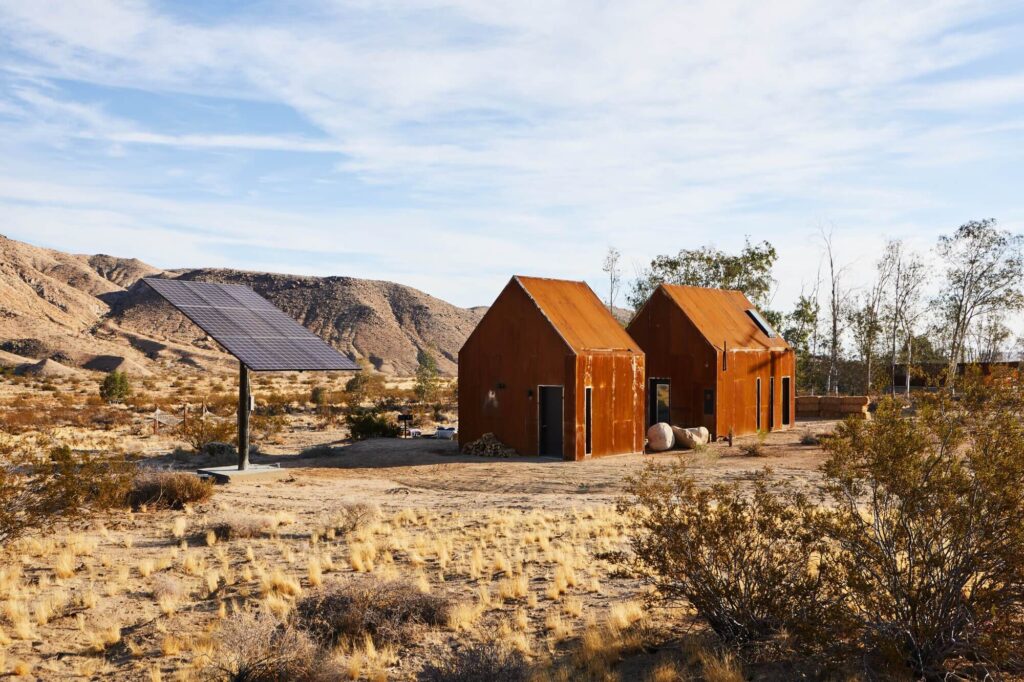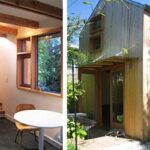Sep 18, 2018 • Retreat
Folly is an Off-Grid Retreat from Joshua Tree National Park

This project can be found in Joshua Tree National Park in California. It consists of two buildings clad in weathering steel and brought together by a shared wooden deck.

Cohesion Studio took on the task of designing and overseeing the construction process. Malek Alqadi, took on the principle role of lead architect, seeing it through to its completion in 2017.
Folly is a peculiar prototype built to serve as a conversation piece, lend interest to its surroundings through an architectural medium. – Cohesion Studio

Simply titled Folly, the buildings are set on a site measuring 10,226-square-feet (950-square-meters). The structures themselves only occupy a small portion of this land.

The site was already home to two small cabins – Cohesion Studio’s intervention sought to update them in an environmentally friendly manner, minimizing their impact on the land, and usage of resources.
Given the location, the buildings had to rely on off-grid technologies. A large solar array is placed next to the cabins, providing for all their electrical needs.

The larger of the two cabins contains an open plan kitchen, living room and dining area. A toilet and shower can be found flanking the access point to the shared deck. The sleeping space is found above the bathroom facilities, perched in a loft and overlooking the rugged landscape.
Within these simple gabled forms lies a complex network that enables them to operate entirely off the grid. – Cohesion Studio

The second cabin is used as for storage and equipment. The deck, sheltered between the two units, features a sunken bath and an outdoor shower.
This interactivity, establishes a reference to what off-grid living is like through automated creature comforts that “break the ice” to an off-grid lifestyle without compromising the surrounding environment or guest expectations. – Cohesion Studio
Natural ventilation helps keep the cabin at a comfortable temperature. Solar-powered skylights can be opened to all the hot air to vent. According to the designers, the cabins main draw is stargazing – occupants have interrupted views of the night sky from their bedroom.

Photos © Sam Frost
Join Our Newsletter And
Get 20% Off Plans
Get the latest tiny house news, exclusive
offers and discounts straight to your inbox



