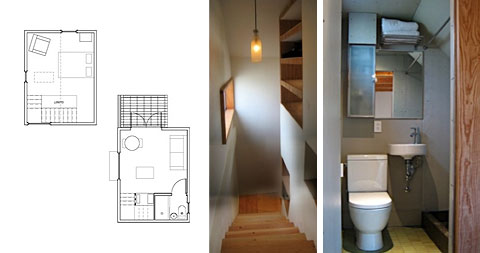Mar 04, 2013 • Small House
100 Year Old Barn Makes For A Cosy Small Home

This 100-year-old barn has been beautifully renovated and transformed into a tiny home by Tolya and Otta Stonorov. Designed to accommodate their family of three plus Oscar, their dog, the home is just 400 square-feet in size.

The ground floor contains a simple open plan layout with a sofa, kitchen and eating area with a 6″ wide concrete sink and stainless steel island. The floors were created from acid stained concrete and two large glass doors open up to an outside patio area.

The upstairs of the home contains the couples bedroom, which they share with their son. The bedroom also features views of the surrounding trees and garden.



The exterior of the house is clad with a 1.5 x 1.5-inch spruce rain screen, giving the rustic barn a modern and clean appearance. As the family grows, this compact home is intended to be used as the couples studio.
Via Busyboo
Join Our Newsletter And
Get 20% Off Plans
Get the latest tiny house news, exclusive
offers and discounts straight to your inbox



