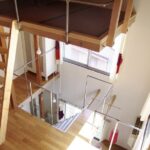Jul 31, 2018 • Japanese House
Could You Live in a House that’s Less Than 6-Feet Wide?

Can you picture living in a home that’s just 5.91-feet (1.8-meters) wide? The designers of this home had to, and they had to produce a feasible layout for its use in the process.
This project comes from the city of Toshima in Japan. It’s been suitably dubbed “1.8M Width House”, and has been designed by YUUA Architects & Associates.

The property is set on an area measuring 865.42-square-feet (80.4-square-meters). The project itself was completed back in 2012, making it among the first batch of ultra-slim homes.

The first and perhaps most obvious challenge for the designers, was how to create the rooms without creating a claustrophobic cubicle: “The first challenge we had to face with the design of the 1.8M Width House was the juxtaposition of the size of the plot and the spatial and psychological openness the clients’ wished for.”

To remove any feeling of confinement, the architects left the interior largely open plan. Up can practically see right through the home from the outside. Exterior walls and the level of the floors have been placed so as to reduce an outsiders view of the interior, maintaining the occupants privacy.

With openness and privacy addressed, the architects could consider the rooms within the home itself. 1.8M Width House is envisioned as an aggregation of “places”. The flowing layout is intended to lead you from one room to another. Thanks to varying ceiling heights, you can go from a space which feels small and private, to large and open (relatively speaking).

Fixtures and furnishings are largely orientated with the length of the home, for obvious reasons. In some areas, you’ll find elements of playfulness, like the steel ladder providing direct access from the kitchen to the loft. From the architects: “Working with these situations is a challenge but also a possibility to increase the available built space in the city while preventing its expansion.”

Photos © Sobajima, Toshihiro
Join Our Newsletter And
Get 20% Off Plans
Get the latest tiny house news, exclusive
offers and discounts straight to your inbox



