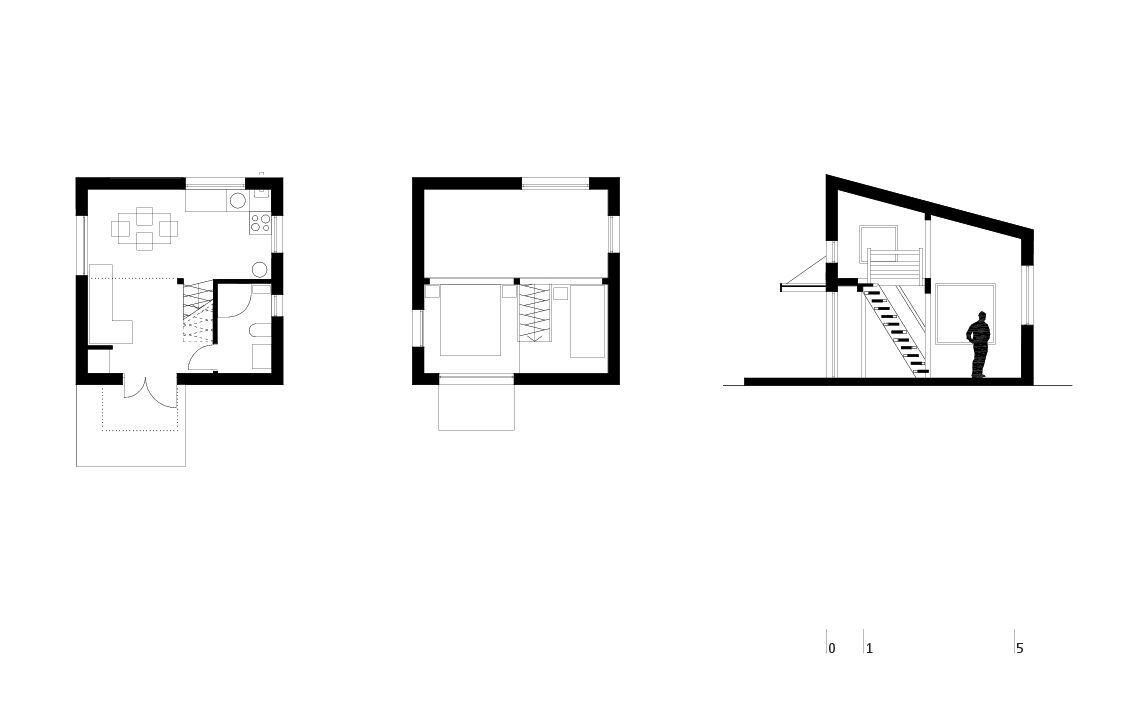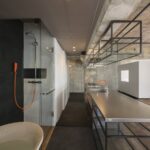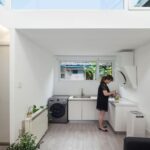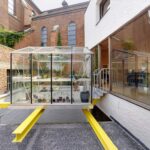Dec 10, 2015 • Cabin
Bungalows – Contemporary Cabins in Romania by BLIPSZ
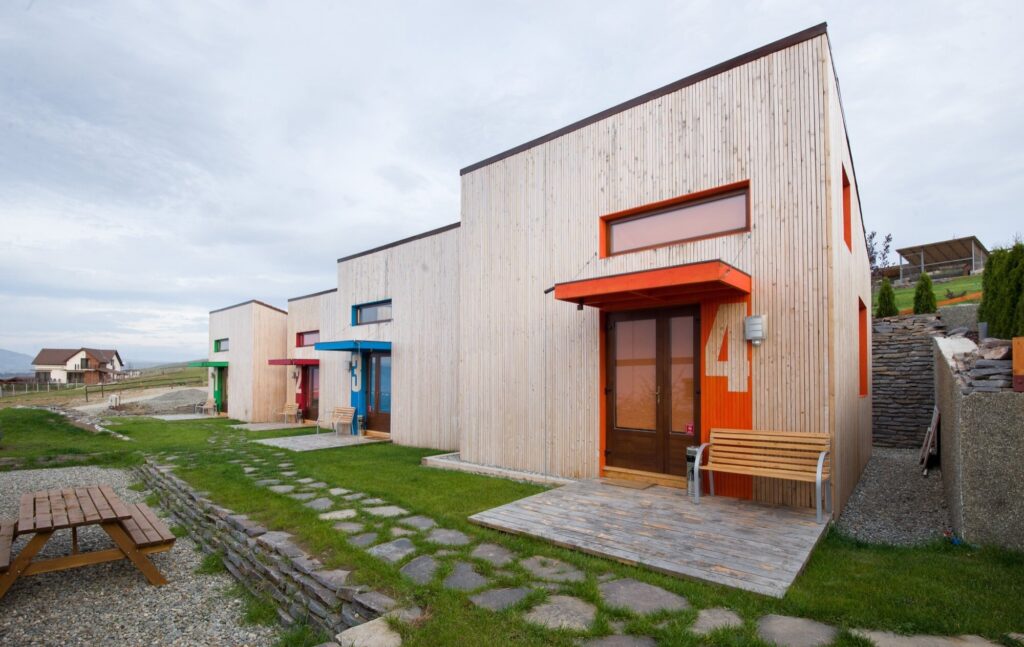
This series of contemporary cabins have been built for a client based in Odorheiu Secuiesc, Romania. The design of the cabins was carried out by the firm BLIPSZ, who were also responsible for the projects overall delivery. The houses were completed back in 2013 and now serve as holiday homes.
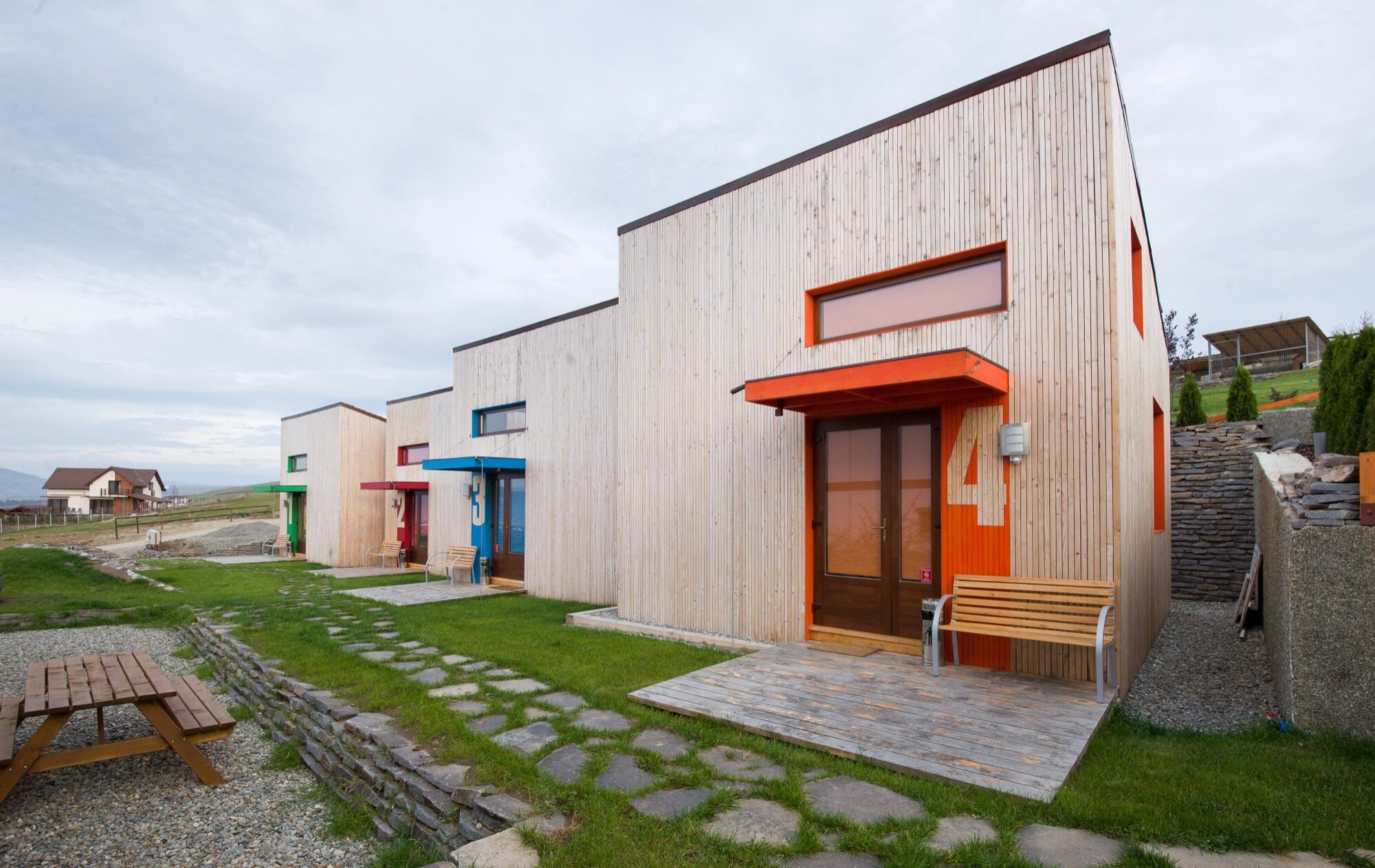
Simply dubbed Bungalows, the project consist of four dwellings set on a 2,055 square foot site (191 square meters). The exact size of each cabin isn’t stated but from looking at the floor plans you can see they’re pretty compact, and probably measure around 230 square feet each (21.3 square meters).
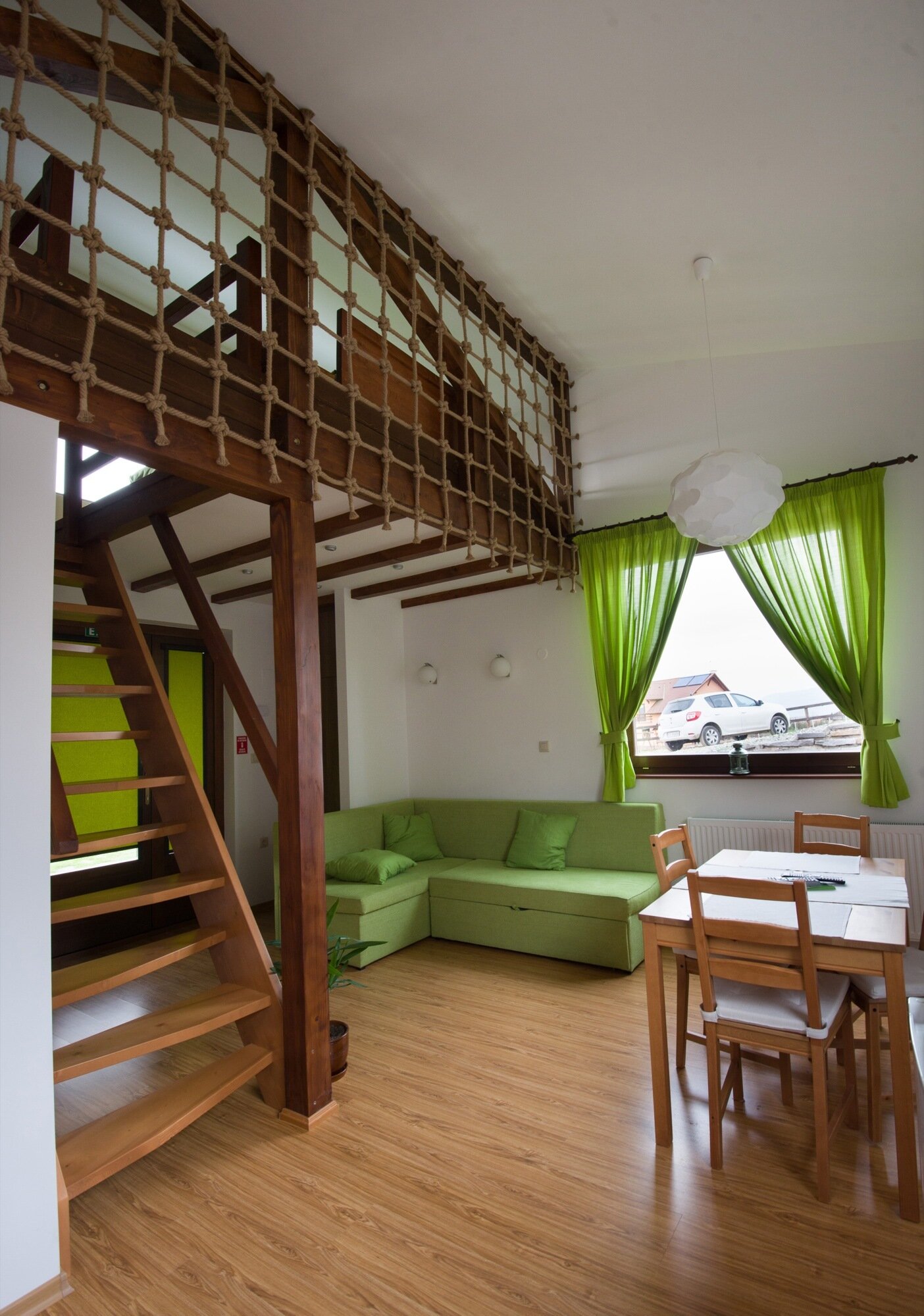
The cabins were designed to cater for a group of friends or a family and feature an L-shaped living area on the first floor with a kitchen, dining area and living room. A section in the corner is partitioned off to form the bathroom, complete with a walk-in shower.

The upper level contains an attic space with enough room for a double and a single bed (although two double beds can be accommodated according to the architects). The sleeping space is placed to the rear of the cabins, while the front end (above the kitchen and dining area) has been left open to the lofted ceiling above.

To introduce as much light as possible between the loft and first floor, solid partitions were avoided. Instead they used a barrier made of rope and knots. To save on space a scissor staircase with open treads has been installed, reducing its overall length.
Given each cabin’s close proximity to the adjacent units, windows have been kept quite small. They’re lit by a series of boxy windows that have been carefully positioned so as to try and maintain the occupants privacy while also providing enough natural light. From the architects: “The bungalow’s position and the openings layout could seem arbitrary at first glance but they follow the logics of the viewing perspectives and the not so favorable sun orientation imposed by the site.”
For more Cabins check out this property that’s set among the woods of Norway. Or, Tye Haus – a cozy A-frame cabin in Skyomish. See all cabins.
Join Our Newsletter And
Get 20% Off Plans
Get the latest tiny house news, exclusive
offers and discounts straight to your inbox

