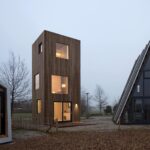Mar 05, 2018 • Tiny House
SLIM FIT – A Tiny House Designed to Slot into Narrow Urban Lots

This micro-dwelling has been designed ANA ROCHA Architecture to slot into slim spaces. The project, which has been aptly dubbed SLIM FIT, aims to take advantage of empty urban lots.
The project’s prototype was completed back in 2016, were it served as an entry to the BuildingExpo Tiny Housing competition. It subsequently went on to win the competition.

This version of the house was completed in 2018 and can be found in Almere, in The Netherlands. The occupies a space of just 172.22-square-feet (16-square-meters). To put that into perspective, that’s an area less than two car parking spaces. Thanks to its height, it amasses a total of 538.19-square-feet (50-square-meters) of living space.

It’s envisioned that SLIM FIT will slot into spaces between adjacent buildings – it’s a prime example of infill housing. It’s composition and structure allows it to be placed without the need of additional supports or fastening, but it can be hooked into existing developments if desired.

From the architects: “SLIM FIT is a permanent micro dwelling of 50m2 designed for urban densification… The smart and flexible design has many applications. The house can be placed freestanding, connected or between existing buildings. Thanks to its compact footprint, SLIM FIT is the ideal home for filling in and compacting the inner areas of city blocks.”

The building is lined with large windows over its height. These help draw in lots of light and improve the sense of space in the rooms. According to the designers, it’s been conceived with singletons in mind: “The concept is designed for the growing group of working singles who want to live compactly but comfortably”.

The three story dwelling features a kitchen and dining area on the ground floor, a living room on the first, and a bedroom and bathroom on the third. As with any small space it’s important to take advantage of any outdoor space available. In this case, SLIM FIT comes with a small exterior deck.

For more tiny houses, check out DD16, a 179-square-foot floating tiny house from Moscow. Or, Slate Cabin, a tiny writers retreat set among the hills of Snowdonia. See all tiny houses.
Photos © Christiane Wirth
Join Our Newsletter And
Get 20% Off Plans
Get the latest tiny house news, exclusive
offers and discounts straight to your inbox













