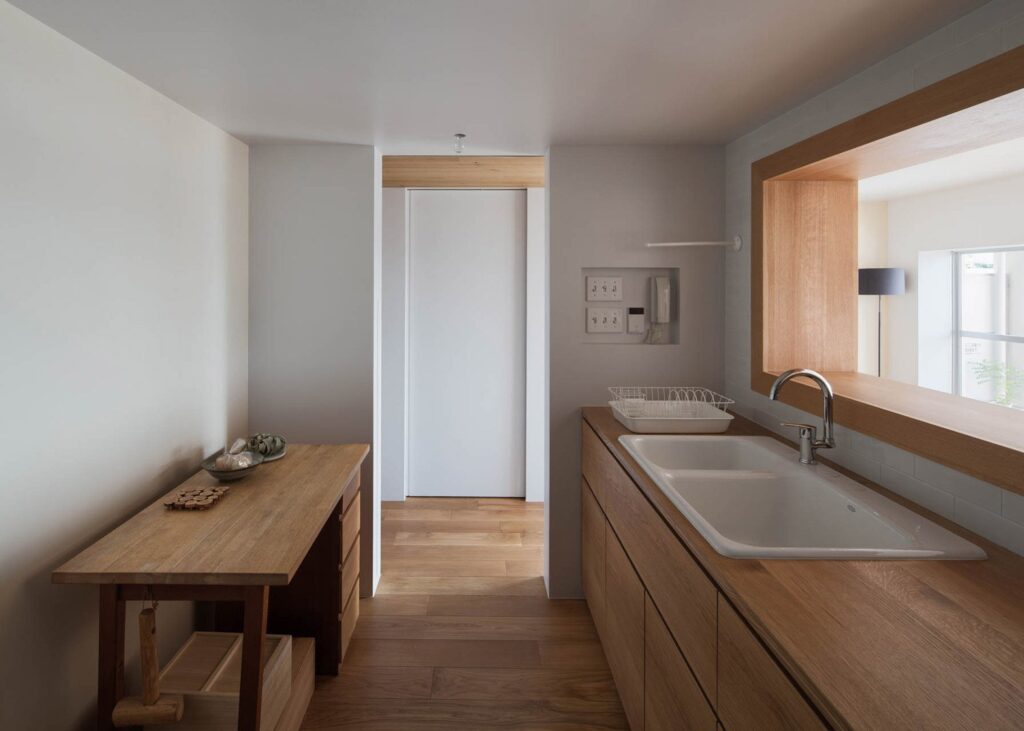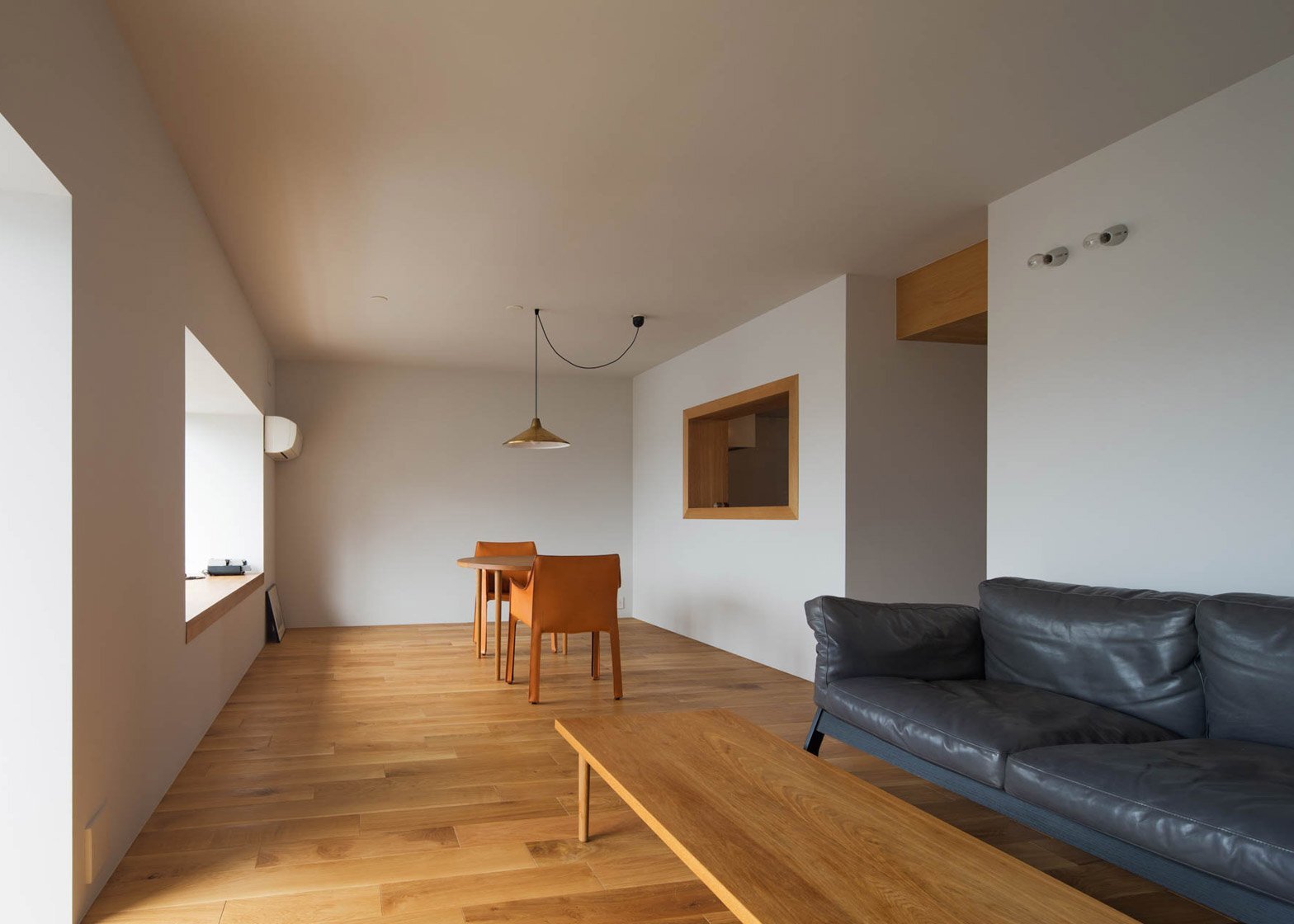Mar 18, 2016 • Japanese House
Apartment Machiya – An Italian Inspired Tokyo Apartment by Yumiko Miki Architects

Architects Yumiko and Takashi Miki collaborated to create this contemporary Tokyo apartment. The apartment takes inspiration from a variety of architects, artists and iconic furniture pieces.

Dubbed Apartment Machiya, it contains an open plan living/dining room, a small kitchen, a powder room with a separate area for bathing, a master bedroom with a walk-in closet, and a second bedroom.

The finish consists of what the architects refer to as “solid” materials – namely oak and brass, which were used in the construction of the furniture pieces. The walls and ceiling have been painted white, with the floor finished in solid oak.

An oak-framed opening between the kitchen and living room is used to frame views of the living room, and urban surroundings beyond. From Mika: “The kitchen is the one room of the apartment where the scenery of the downtown area spreads inside through a window.”

The kitchen opening is taken from Villa Malaparte, a 1930s house designed by Italian architect Adalberto Libera. Elsewhere, the color scheme and tones of the apartment have been influenced by the artwork of Giorgio Morandi, who known for his basic still-life depictions.

Putting the inspiration elements aside, the home is a well designed space that seems to place emphasis creating social living areas. The size of the rooms is quite evenly distributed throughout the apartment – sometimes in Japanese dwellings the kitchen is reduced to a basic kitchenette, which isn’t the case here.
For more Japanese apartments check out Opera, a small unit from Tokyo by Taka Shinomoto. Or, this tiny house called ST House by Panda architects. See all Japanese houses.
Via Dezeen
Photos: Kenichi Suzuki
Join Our Newsletter And
Get 20% Off Plans
Get the latest tiny house news, exclusive
offers and discounts straight to your inbox



