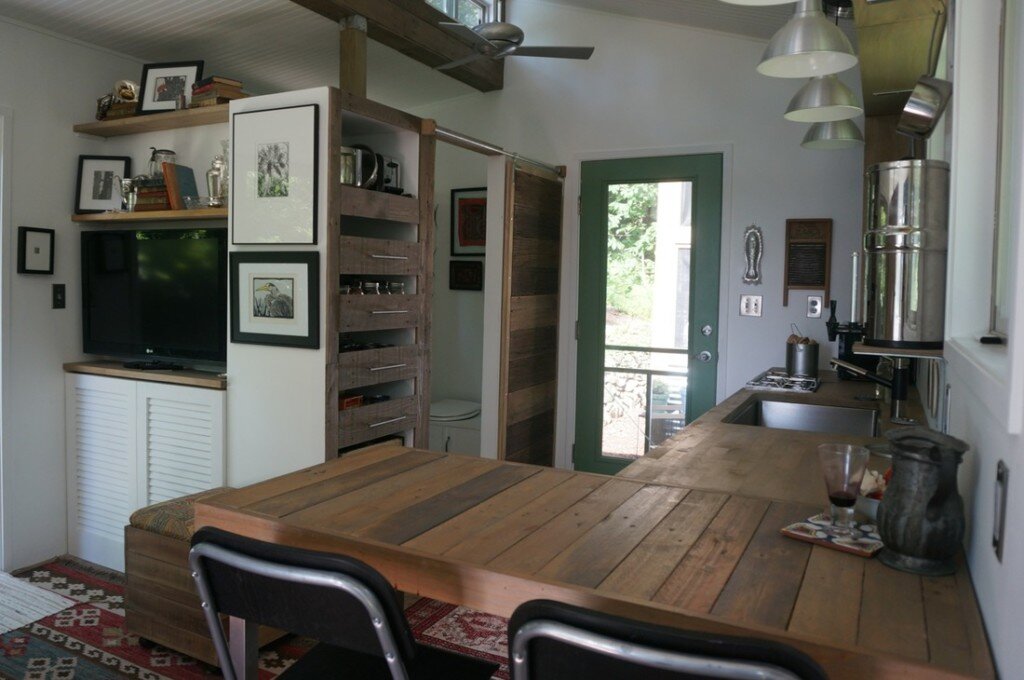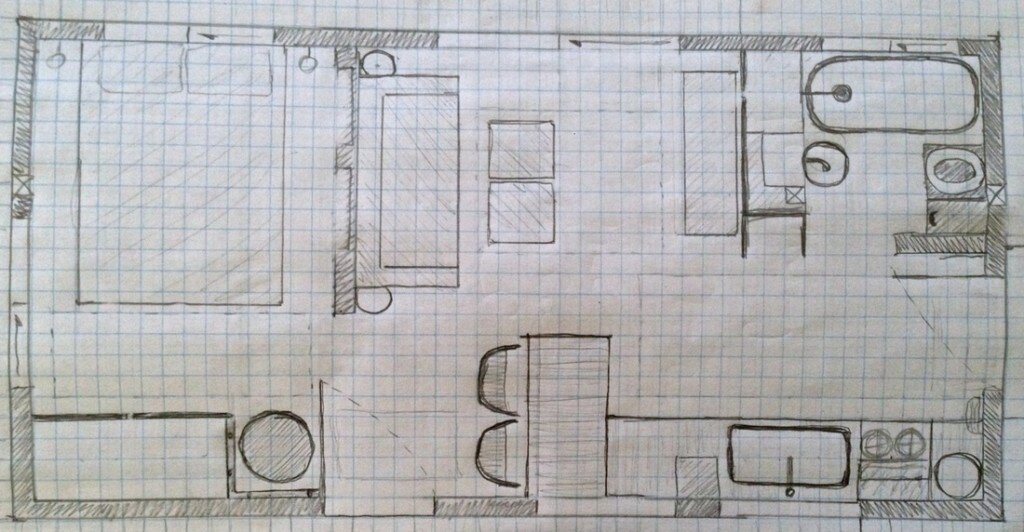Nov 08, 2016 • Tiny House
An Owner-Built Tiny House Among the Blue Ridge Mountains of Virginia

While there aren’t any solid figures, it seems that the majority of tiny housers are made up of millenials hoping to escape the trappings of a mortgage.
But Jody and Bill Brady of Simply Enough decided on a mid-life upheaval after examining their finances and discovering their 3,500-square-foot home owned them, and not the other way around.

Their tiny house is set into the side of a hill in the Blue Ridge Mountains of Virginia. It’s approximately 12-by-21 feet in size (3.6-by-6.4 meters), giving it a total area of 250-square-feet (23-square-meters). It contains no less than 7 large windows and two glazed entrance doors, creating a bright and airy interior.

From the couple’s website, Simply Enough: “We’re a couple in our 50’s who decided we wanted to ‘rightsize’ our lives. We sold our big house and invested the profits in ourselves: we quit our jobs, did a lot of research and then designed and built our own 250-square-foot house in the Blue Ridge Mountains of Virginia.”

The result of their efforts is a beautifully crafted tiny house made with – when possible – reclaimed materials. They’ve incorporated barn and pallet wood throughout, both for the construction of the home and the interior decor and furniture. The kitchen is built from a combination of pallet wood and elements from Ikea (like the pendant ceiling lights).

The galley kitchen leads into a small breakfast bar at its end, while a relatively large bathroom can be found opposite it. After the kitchen/breakfast bar, the house opens up to a small but cozy living room. The final room of the house is the bedroom, which comes complete with a clothes closet.

The exterior surroundings play a large part in this design; the house features a generous wrap-around deck. It’s the perfect spot for relaxing and soaking up the view. There’s also a vegetable garden and a separate 160-square-foot (15-square-meters) screened shelter that’s intended for entertaining guests, whatever the weather.
For more tiny houses check out the Tiny Ski Lodge by Extreme Living Solutions. Or, Jyubako, a basic tiny house on wheels by Kengo Kuma. See all tiny houses.
Via TreeHugger
Photos: Simply Enough
Join Our Newsletter And
Get 20% Off Plans
Get the latest tiny house news, exclusive
offers and discounts straight to your inbox



