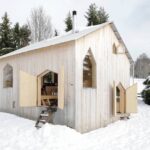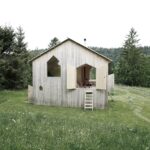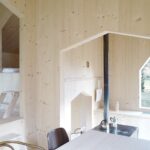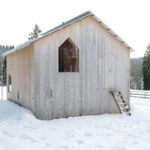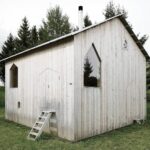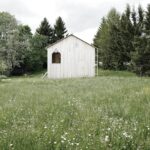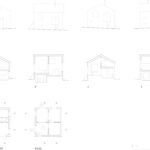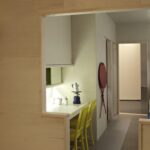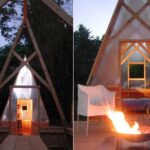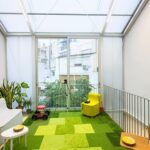Jun 11, 2018 • Retreat
An Old Swiss Chalet gets Rebuilt as an Unusual Retreat by Frundgallina

This project, titled “Reconstruction of a Chalet” can be found in the Swiss Jura, near the small city of Neuchâtel. It’s an usual and quirky building, aimed at creating a fun, retreat from day-to-day life.
The clients enlisted the help of Swiss architecture firm frundgallina, who overseen the design and rebuild process. The retreat was completed back in 2015.

The chalet is made up of four “identical portions”, each measuring about 86-square-feet (8-square-meters). Each portion has a different floor level to help separate it from the adjacent rooms: “This results in a great spatial variety, dictated essentially by the heights of the pieces…

“…Thus, within the volume defined by the old cottage, three of the four surfaces could be organized on two levels to obtain a total of seven spaces of special uses.” The rooms are also connected to each other (and the outside world) through a series of openings.

No two openings are alike, helping to add to the sense of playfulness found throughout the building. The openings reveal snapshots of the interior and exterior, creating different views as you go from room to room. To add to the fun, there are four entrances, allowing you to enter or leave from a number of rooms.
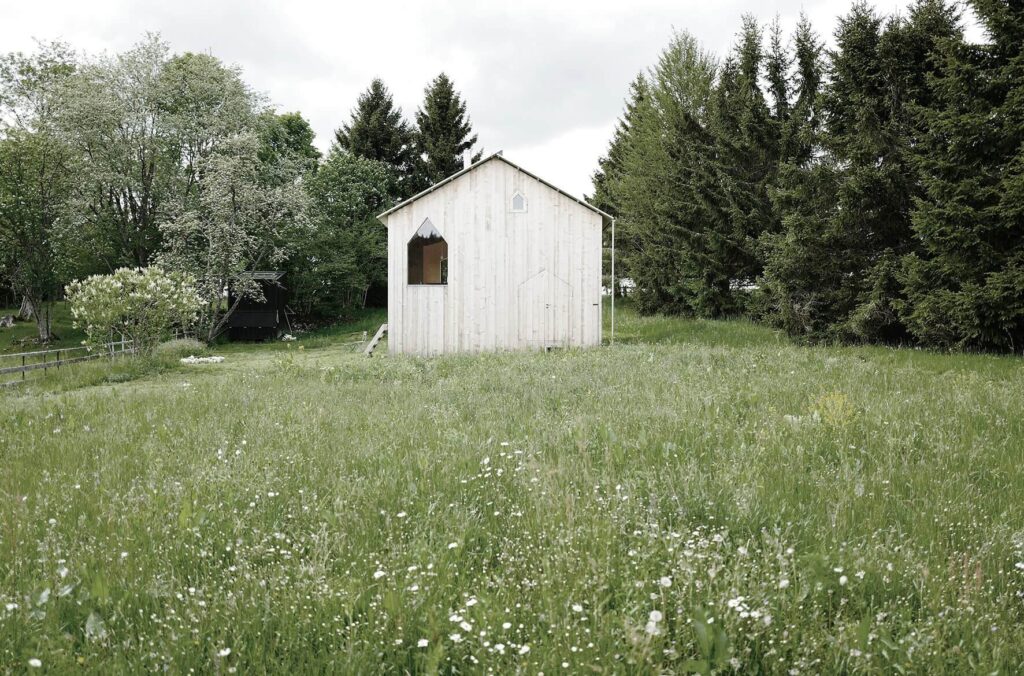
There are also a few eco-friendly considerations, whether it was out of necessity or not is unclear. From the architects: “A pan is provided with a gutter harvesting rainwater. [The building is] 100% energy autonomous, it is not connected to any distribution network.”
For more retreats check out The Canyon House, a year-round retreat set on the ridge of Clearwater Canyon. Or, Kimo Hut, a A-frame getaway for newlyweds in New South Wales. See all retreats.
Photos © jc frund
Join Our Newsletter And
Get 20% Off Plans
Get the latest tiny house news, exclusive
offers and discounts straight to your inbox

