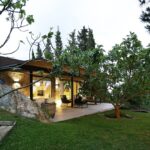Jul 19, 2012 • Tiny House
A Tiny House With A Bedroom!

Today we’re going to give you a ‘sneak-peak’ of our first tiny house to feature a bedroom! This model is 21′ in length by 7′-8″ in width, and as can be seen below, there are two interior layout options – the BRV1 and the BRV2.
The BRV1: The left end bay of the home is a dedicated bedroom, with an adjacent living area. The loft floor above the kitchen has also been opened up to increase the spaciousness of the home, and also to allow light from the skylight to penetrate into the kitchen area.
The BRV2: The left end bay of the home is used as a snug/living area, and the adjacent bay is used as a dining area. The loft above the kitchen is enclosed and used as the main sleeping area.
This home is another attempt to address the issues surrounding tiny houses and accessibility – but how well have we done? Are you disabled, or getting older, making the lofted bedroom a ‘no-go’? We’d like to hear your opinions on this design and whether or not this home is a feasible option for you.
We’ll have some images in the following weeks, and if all goes well we’ll also develop the plans!
UPDATE: Both BRV models are now available for purchase and you can find out by clicking either of the following links: Check out the BRV1 | Check out the BRV2
Join Our Newsletter And
Get 20% Off Plans
Get the latest tiny house news, exclusive
offers and discounts straight to your inbox



