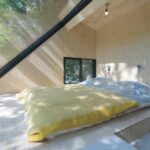Oct 25, 2013 • Small House
Living Small in Seattle – The Ravenna Remodel

Sometimes you don’t need to move house, or build an extension. Sometimes you just need to work with the existing space available to you. This couple from Seattle did exactly that.

Dubbed the Ravenna Remodel by the architects, house itself is just 600 sq ft; not a huge amount of space for a couple or those intending to start a family. The 1950’s home required some much needed work to bring it into the 21st century, and to allow it to serve as both a home, and an office.

To kick-start the revamp the couple contacted Atelier Drome to create a new interior layout for their home. The remodel aimed to increase the efficiency of the spaces within the house. By incorporating built-in storage, and multi-functional rooms and furniture, they were able to create a home that adjusts to the needs of the occupants. They also replaced the existing windows with larger ones to help the space feel larger.

The house was originally contained 2 bedrooms and a bathroom, but they wanted to have the option of using the spare bedroom as an office space. The majority of the original floor plan was kept the same, but the wall separating the second bedroom and living room was removed, creating a much larger, open plan space.

The energy efficiency of the house was also improved through the use of Energy Star appliances, and extra insulation was added to the existing walls, reducing their dependence on heating systems (and reducing their bills).

When guests stay in the home they can divide off the bedroom space with screens for privacy. The large table in the office is also used dinner parties, and get-togethers. The main entertainment devices are stored above the fridge, and a blank wall is used as a screen for the projector.
For more small houses check out the cosy but quirky KN House from Vietnam, or the Dolls House by Edwards Moore.
Via Inhabitat
Photos: Atelier Drome
Join Our Newsletter And
Get 20% Off Plans
Get the latest tiny house news, exclusive
offers and discounts straight to your inbox



