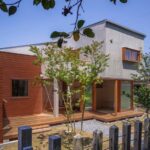Apr 07, 2016 • Cabin
A Series of Rustic Cabins by Colorado Building Workshop

These rustic cabins are have created by students of Colorado Building Workshop, a design/build program that’s run by the University of Colorado Denver. The program partners with non-profit organizations on various projects. In this case the aim was to develop a series of micro-dormitories for Colorado Outward Bound School (COBS).

COBS is an institution that provides a variety of outdoor character-building activities. A total of 14 micro-dormitories were installed among the pine trees of the forest. Each unit is positioned so as to create views of the surrounding woodland, rocky outcrops and mountains in the distance.

Communal areas have been included, and it’s hoped that each cabin’s front porch will promote interaction between visitors. According to the designers, a single unit is produced from two separate elements – a box and a frame. The frame is standalone and provides a sheltered space for the storage of equipment and houses the box.

The “boxes” were prefabricated in order to reduce the project’s time scale. It rests under the roof of the frame, which helps protect it from the heavy winter snow. The materials used reflect the aim to produce a low maintenance building – namely hot rolled steel and timber.

The steel roof provides a durable rain screen. The steel columns have wood set into their recesses largely for aesthetic reasons; they help the cabins blend in with the forest. The interior is finished almost entirely in wood. During prefabrication process, they were kitted out with birch plywood floors, walls and ceilings.

All that wood creates quite a dark, but warm interior and it certainly helps to establish a connection with the exterior surroundings. Furnishings and storage have been built with CNC’d plywood that allowed them to create very precise cabinetry, very quickly.
For more cabins check out Starlight Room, a unique, not quite all-glass, remote getaway from Italy. Or, this 200-year-old barn that gets dismantled and rebuilt as a small home. See all cabins.
Via DesignBoom
Photos: Colorado Building Workshop
Join Our Newsletter And
Get 20% Off Plans
Get the latest tiny house news, exclusive
offers and discounts straight to your inbox



