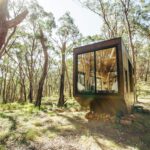Jan 29, 2016 • Apartment
A Dark, Industrial-Chic Apartment from Tokyo by Yuichi Yoshida

This modest apartment can be found in Tokyo, Japan. In 2015 it underwent renovation work to turn it comfortable home for the owners. The project was lead by a local firm called Yuichi Yoshida & Associates, who were also responsible for its overall design.

The apartment contains a total of space of 689 square feet (64 square meters). The interior has been finished in a style that’s partly industrial. It features exposed concrete ceilings, with metal wire ducting for lighting and other electrical items.

Aside from the ceiling, the remainder of the property is finished in quite a homey style. There are rugs with light walls and plush furnishings. A lot of the cabinetry has been custom made, with dark wood tones and a textured finish. It has the effect of giving it an aged, worn look.

The project has been dubbed Gakugeidaigaku by the architects (I have no idea what it translates or stands for), and is roughly split up into two sections. The entry way, bedrooms and bathroom are found to the back, while the living room, dining area and kitchen are to the front.

The kitchen, which is probably my favorite part of this renovation, makes use of open shelving and a simple linear layout. The open shelving can be found it other parts of the apartment too, like the bedroom clothes/shoes closet. In the bathroom, the atmosphere takes a rather stark turn, as it’s finished in a plain render, or concrete, without any window openings.

Some elements, like the wood parquet flooring, were restored as opposed to be replaced. To the front of the property there’s a reasonably sized balcony that can be accessed from the living room.
For more small apartments check out this 17th century property that was converted into a stylish small home, with a hidden basement. Or, this Parisian apartment that features a suspended bedroom. See all apartments.
Via ArchDaily
Photos: Kenta Hasegawa
Join Our Newsletter And
Get 20% Off Plans
Get the latest tiny house news, exclusive
offers and discounts straight to your inbox



