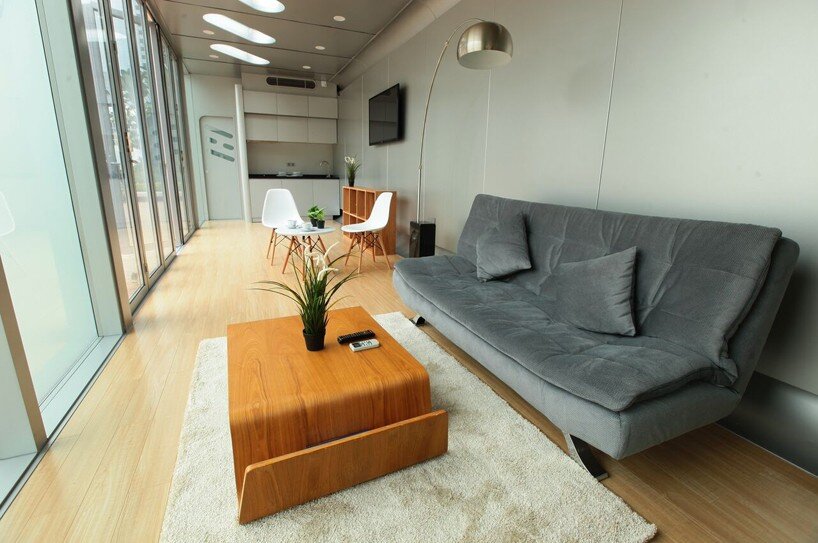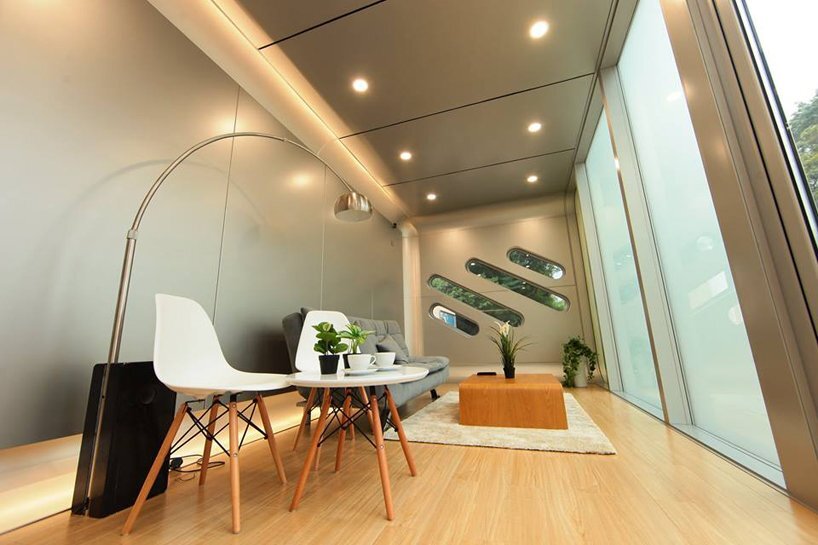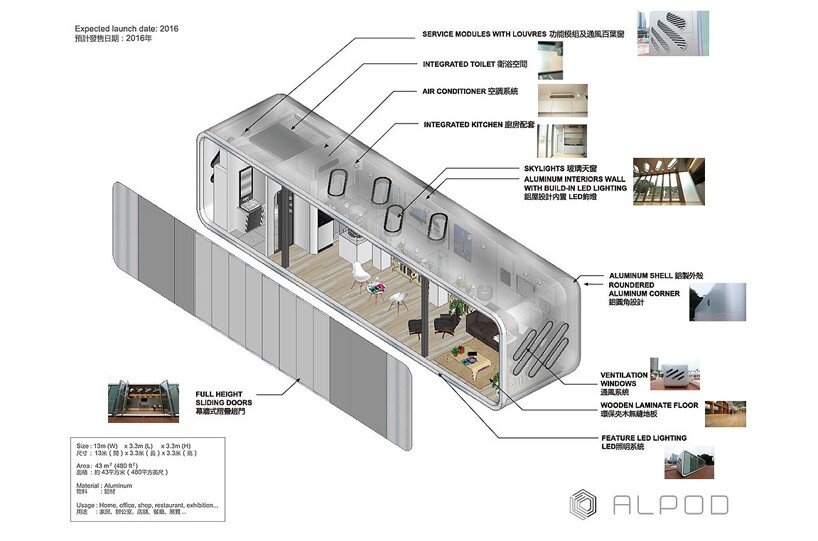Dec 28, 2015 • Prefab
The Alpod – A Modern Modular Home by Aluhouse

Dubbed the Alpod, this modern house makes use of a modular structure and unusual materials – for a domestic scale building – to create a flexible living space for its owners. Its been developed in a collaborative effort by James Law Cybertecture, Aluhaouse, and Arup.

Being able to adjust the unit’s size and set-up allows it to be used as a mobile home, or as part of a larger permanent development. It makes use of an aluminium shell that allowed its designers to keep its weight to a minimum, while also providing a strong, durable structure.

The Alpod isn’t limited to just domestic buildings, but also has the possibility of being used as an office, retail or exhibition space. Units can be stacked on top of one another to create multi-storey accommodation. Aluhouse believe this could help in alleviating housing demands, where land is at a premium.

The front wall of the Alpod features floor-to-ceiling windows that run the length of the home, ensuring that light isn’t an issue. It has a long narrow layout, with living spaces following one another sequentially – from the living room on the far right, to the dining area, kitchen and bathroom on the left.

A small section on the left-hand-side of the module is dedicated to services. It’s not clear from the pictures or the layout graphic where the bedroom is placed. Perhaps it’s to be included through a wall or sofa-bed. The finish is sleek and modern throughout.

From Eric Kwong, MD of Aluhouse: “Aluminum easily adapts to different climates and environments, and its light weight also enhances mobility, allowing a home to be moved from one place to another in an easy and convenient way without dismantling or reconstructing facilities.”
Join Our Newsletter And
Get 20% Off Plans
Get the latest tiny house news, exclusive
offers and discounts straight to your inbox



