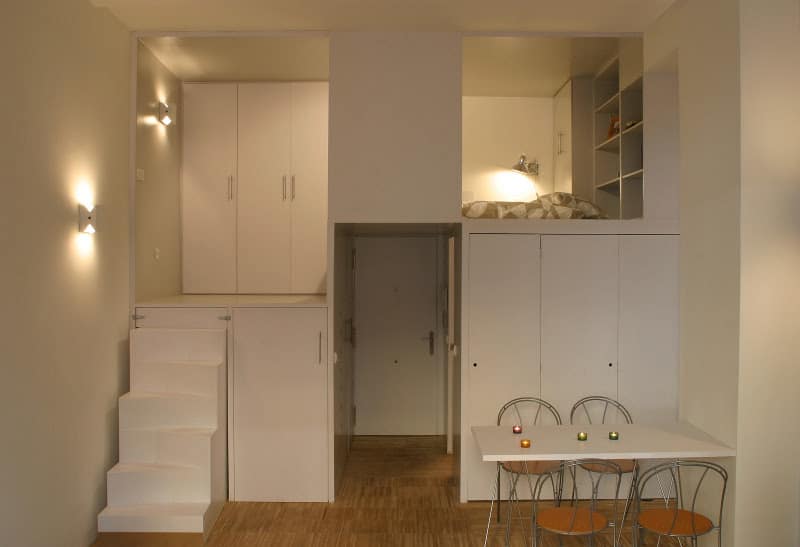Nov 04, 2013 • Apartment
Minimalism in Madrid – A Compact Apartment

This tiny apartment is set in Spain’s largest city, Madrid. The large population, limited space and expensive accommodation is forcing people to reconsider their needs when it comes to housing, often resulting in a major downsize.

This compact apartment has been designed by Beriot Bernardini Arquitectos, and aims to take advantage of the limited space by incorporating as many multifunctional living areas as possible. The majority of the functional spaces (kitchen, bedroom, bathroom and closets) are contained towards the front end, freeing up the rest of the home for the less permanent areas (dining room, living room etc).

The interior decor is minimalist in appearance – it’s been painted white and features a minimal amount of furniture, and ornaments. The kitchen can even be “closed off” when it’s not in use.
A unique pull-out staircase is used to conceal a storage closet, while also providing access to the upper sections of the apartment, which house more storage space and a sleeping area. The upper level is semi-private, and contains “window” openings of the main living area. This prevents the spaces from feeling small and claustrophobic, and it also provides an opening for natural light.

The only space to be completely enclosed from the rest of the home is the bathroom. The home is sectioned up by partition walls that create the individual spaces but also act as storage compartments.
Some elements, like the staircase, can disappear entirely. The apartment is a well-designed space that capitalizes on functionality to create a flexible home for the owners.

For more small apartments check out this summer house on the Italian Riviera, or this old apartment from Barcelona that’s been converted into a contemporary home. See all apartments.
Via Trendir & Arthitectural
Photos: Yen Chen
Join Our Newsletter And
Get 20% Off Plans
Get the latest tiny house news, exclusive
offers and discounts straight to your inbox



