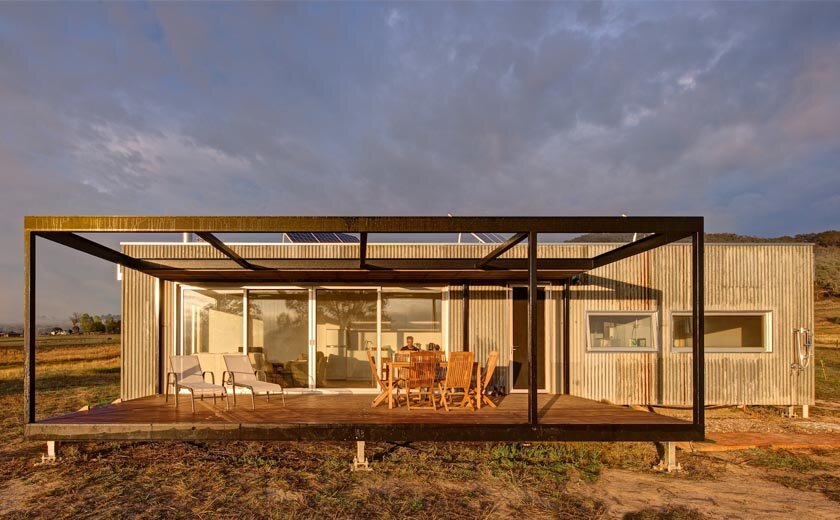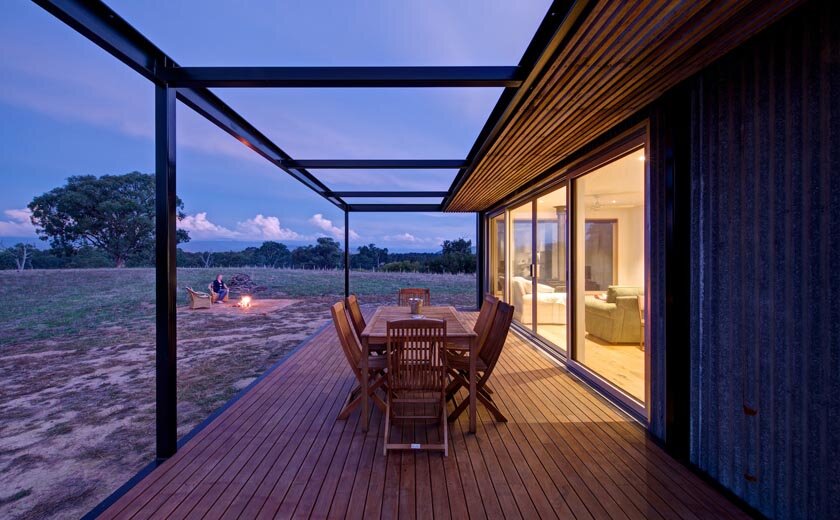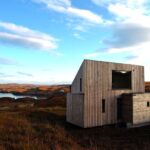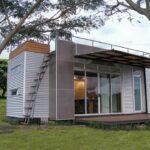Modern Off-Grid House in Victoria by Modscape

This modern prefab house is set in the rolling hills of Victoria, Australia and is completely off-grid. The structure is designed and built by a local company called Modscape, who have created a variety of prefabricated modular dwellings at their 50,000 square foot factory in Melbourne.

The company has incorporated a host of sustainable features and practices into the construction and deployment of their houses, from reduced waste and building orientation, to passive heating and natural ventilation. Each dwelling’s structure is composed of a steel frame. Steel may habe a high embodied energy, but it’s also recyclable.

This prefab house is designed to take on the appearance of a shed (it’s fairly successful when viewed from the back), and Modscape have described it as receding “into the landscape by looking like any number of sheds in the area and appears as a small silhouette against the main range of the snowy mountains on the horizon.”

The house features a single bedroom and measures 4.35-by-15 meters (14′-3″ by 49′), which gives it a floor area of around 65 square meters (700 square feet). The home’s bath is connected to a septic tank, and rain water run-off from the roof is collected for later use. The roof features an array of solar panels to cater for the occupants electrical needs, allowing the house to be completely off the grid.

Other areas of the house include an open plan living area that contains the kitchen, dining room and living room. There’s also a small hub for laundry opposite the bathroom, and on the outside you’ll find a large decking area for relaxing on, and socialising with friends and family.

So how much does it cost? Modscape have stated a price of AUS $192,000 which is about US $175,000. That works out as $250 a square foot – expensive, but when you take into account that its a complete package it’s not too bad.
For more off-grid homes check out the Whanapoua Sled House from New Zealand that’s designed to be dragged along a beach. Or, Mihaus Studio’s modular living space that features hemp. See all off-grid houses.
Via TreeHugger
Photos: Modscape
Join Our Newsletter And
Get 20% Off Plans
Get the latest tiny house news, exclusive
offers and discounts straight to your inbox



