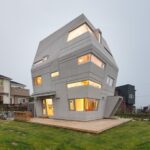BEP Architects’ Versatile Furniture for Small Spaces

Spaces serving several functions has become increasingly important over the last few years, particularly in cities where there’s often a limited amount of space available. This apartment from Brasília, Brazil, features a simple yet efficient layout that allows them to create three different rooms out of a single space.
Designed by BEP Architects, the apartment is just 30 square meters (322 square feet) – super small by most people’s standards. To make a comfortable contemporary home without compromising the available space, they included a room that acts as a bedroom, dining room and living room. The transformation between the rooms is achieved by some clever furniture choices, and a little manpower.

The main living area contains a wall-bed that can be folded away when not in use, and a table that can be expanded into a relatively large dining table. When the wall-bed and dining table aren’t required, the room acts as a cosy living room.

Lloyd Alter of Treehugger made a comment on multifunctional living spaces looking “too much like work.” I personally don’t think there’s much work involves in changing the room’s function. Watching the video there seems to be more work involved in preparing the dining area, which you’d have to do regardless. He does have a point though, there is some extra work involved here, but I think the pay-off is worth it.

For more small apartments check out this summer home on the Italian Riviera by Gosplan Architects, or this small two-storey apartment that acts as a temporary residence for a businessman in São Paulo, Brazil.
Via Freshome
Photos: Haruo Mikami
Join Our Newsletter And
Get 20% Off Plans
Get the latest tiny house news, exclusive
offers and discounts straight to your inbox



