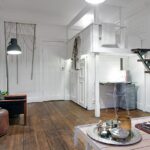Sep 06, 2013 • Japanese House
5 Staircases, 1 House – Chiharada Cylindrical House

This cylindrical tower-like house in Chiharada was designed by architecture firm, Studio Velocity. Constructed in the garden of another residence, the house encompasses a total of 110 square-meters – not so small, but it is interesting.

The house is odd, and a little abstract with 5 staircases providing access between two floors. As Lucy Wang of Inhabitat puts it, the house introduces “a diversity of spaces that challenge traditional views of residential design“. Whether or not you like those spaces is another matter entirely.

Due to its proximity to the neighbouring building, the designers decided to contrast sharply with the traditional rectilinear form. Hence, the bright white “bullet” was formed. The first floor contains 4 living spaces; a master bedroom, two children’s bedrooms and a wash-room. Each room has its own staircase to provide access to the second story.
The 4 internal staircases act as blocks that divide up the space on the second floor, which features the main living and dining area, kitchen, a Tatami room and a variety of other nooks.

There doesn’t seem to be anything standard about this home – the doors and windows are all different sizes, it has two floors with 5 staircases, a reduced ceiling height on a first floor allowing for a double ceiling height on the second, it’s cylindrical… the list goes on. Not that being atypical is a bad thing, but bringing different aspects of the home together becomes all the more important.

I’m usually an advocate for Japanese residential architecture, but in this case I’m not such a keen supporter. Don’t get me wrong, there are elements of this house that I like (the first floor features characteristics of traditional Japanese construction, that looks amazing), but the overall composition leaves a bit of a sour taste in my mouth.

Cylindrical buildings can be amazing when they’re done right. I just think that this one didn’t reach its full potential. However, at the end of the day there’s one opinion that matters more than any other; the client’s. And, if they’re happy with the outcome, then the projects been a success.

Want more? Check out the KN House in Vietnam, which also offers some unusual spaces and interesting design features. This Tiny House in Nada is a great example of modern Japanese residential design. See more houses from Japan.
What do you think of this house’s shape and layout?
Via Inhabitat
Join Our Newsletter And
Get 20% Off Plans
Get the latest tiny house news, exclusive
offers and discounts straight to your inbox



