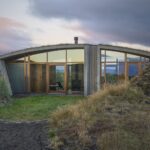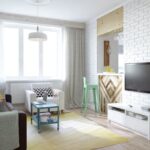Aug 07, 2018 • Retreat
Framestudio Sensitively Update a 1960s Cabin in Sea Ranch Redwood Forest

Framestudio, an architecture firm based in the US, took on this project located among the lush redwood forest of Sea Ranch. The project, titled Timber Ridge Sea Ranch Cabin, was completed in 2017.

The cabin was originally built back in 1968. It was designed by a San Francisco Bay architect called Joseph Esherick. Esherick wanted to follow the Sea Ranch design guidelines to show they could be used to build a low-cost weekend cabin.

The property is set on a site measuring 7,362.51-square-feet (684-square-meters). The cabin itself occupies a small portion of land and measures 20-foot square (6.10-meters square) with three levels to take advantage of.
The cabin’s 20’ x 20’ footprint consists of three levels, which open onto one another forming a loft-like space. Because of their elemental layout and small size, few of these homes remain in their original state.

Framestudio were enlisted by the house’s new owners to bring it up to date, without compromising the architectural integrity of the original building. The clients brief asked for a “fully functional kitchen, the capacity to sleep six, and securable storage.”

The designer’s scheme involved a process which lead to the restoration of many of the original detailing. Reclaimed wood was used to ensure authenticity, while new interventions were finished in a contrasting color to the original woodwork, but with a material that’s in line with the house’s age.

The kitchen seen the older cabinets replaced with newer, more functional ones made of Baltic birch plywood. Modern appliances were installed, and the original exhaust system was rebuilt using the original fan. The bedrooms were left decidedly bare. Framestudio added a few storage options for clothing and linens.
Photos © Drew Kelly
Join Our Newsletter And
Get 20% Off Plans
Get the latest tiny house news, exclusive
offers and discounts straight to your inbox



