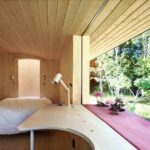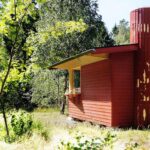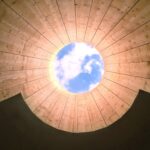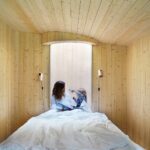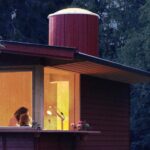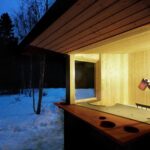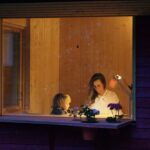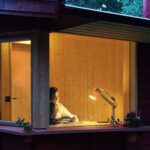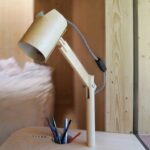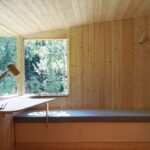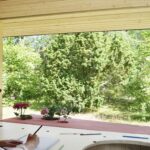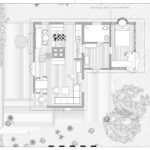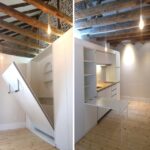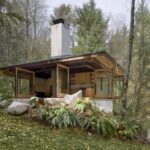Aug 14, 2017 • Spaces
Anders Berensson’s House Box is an Idyllic Spot for Writing or Sleeping

Archtitect, Anders Berensson Architects, designed this small extension to a house in the Stockholm archipelago. It’s been dubbed “The House Box” and consists of a single room that serves as a bedroom/writing space.
The project, which was completed in 2017, is based in Gräskö, Sweden. Berensson had to manage a strict budget, while striving for a design that would meet the clients needs and wants.

To help minimize costs, components of the extension were prefabricated off-site before being transported and installed on-site. At 193.75-square-feet (18-square-meters), the extension is by no means a large project. The focus throughout the design and construction was to create a simple, but functional room.

The room features “two custom-made windows that could be built and prefabricated”. The windows bring in daylight for two key areas – the writing desk and the bed. The window for the writing desk overlooks fields that surround the property. The other window looks upwards to the sky, providing the occupants with a glimpse of the outside world from the bed.
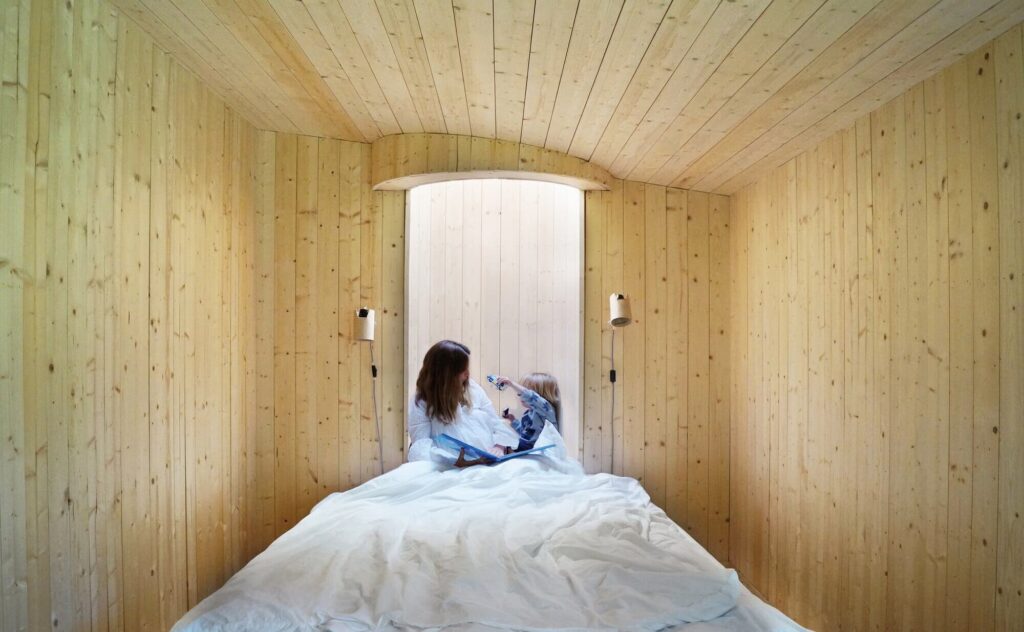
The original idea for a skyward window lead to the creation of a “sky tower”, a vertical tunnel that focuses and filters your view from the bed. From the architects: “The Sky Tower looking towards a starry sky when falling asleep is a countryside luxury. We wanted to enhance that feeling by making a round tower dedicated to that view where you can lay down in bed and only see and focus on the sky above.”

On the outside, the extension and it’s tower are both clad with overlapping boards of wood. According to the architects, there’s a tradition of making jigsaw patterns with this type of external finish. As such, they incorporated a series of flora and fauna cutouts into the wood cladding of the tower.

The barrier between the interior and exterior is broken down in places, like the writing desk, for example. The desk appears to flow from inside to outside. On the inside it’s used for writing, on the outside it supports a series of plant pots.

For more spaces check out this lightweight pool house that’s built with future use in mind. Or, Cat in Koganecho, a sex shop turned art gallery in Japan. See all spaces.
Photos © Anders Berensson Architects
Join Our Newsletter And
Get 20% Off Plans
Get the latest tiny house news, exclusive
offers and discounts straight to your inbox

