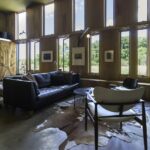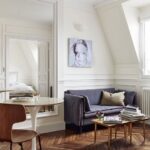Feb 18, 2015 • Cabin
A Hexagonal House on a Hillside in Czech Republic by ALT

Designed by ALT Architeckti, this small timber house can be found on a hillside in Central Bohemia, Czech Republic. The house is located in a no-build zone, however the new home was able to replace an existing 1950’s summer house.

ALT Architeckti were commissioned to build the two-bedroom, hexagonal house by a client. The client told the architects that they had “always wanted a wooden house”, and so timber became the material of choice for the build. The interior and exterior are clad with larch siding. The inside is also finished with oil-treated panels of the same species.

Most of the existing summer house was removed, apartment from the stone garage, which now serves as a utility room. Local authorities permitted the project with the restriction that the total built-up area could not exceed 50 square meters (539 square feet).

The house is half supported by a series of timber columns, the other half is supported by the existing dwelling. The overhang from the stone utility room serves as a sheltered parking space, and the main body of the home above it features an unusual hexagonal footprint.

The first of the two main floors features an open plan living area that wrap around a central unit. The unit contains the more mechanical areas of the home, including a toilet, and kitchen. A triangular well in one corner of the home contains a metal spiral staircase.

The uppermost level contains two bedrooms, a bathroom, and a study. There’s also a small triangular room that features a large window looking out over the landscape. According to the architect, the site lacked sunlight and the hexagonal layout was “the best solution for getting maximum western sun penetration and views all around.”
For more cabins check out this rustic retreat called Glass House that’s set in the hills of Wisconsin. Or, this compact cabin that can be opened up to it’s surroundings. See all cabins.
Via Dezeen
Photos: Tomáš Rasl
Join Our Newsletter And
Get 20% Off Plans
Get the latest tiny house news, exclusive
offers and discounts straight to your inbox



