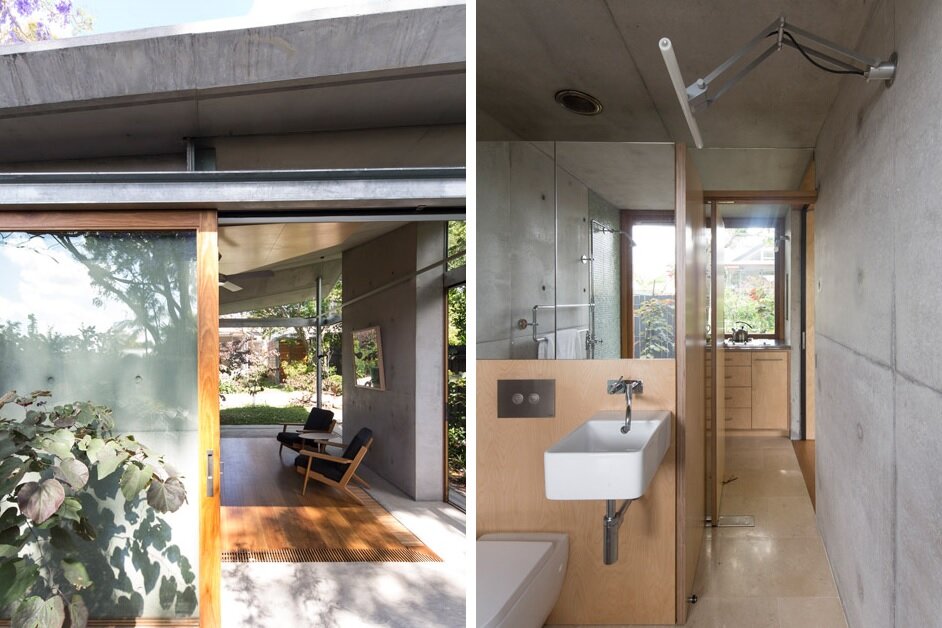Sep 03, 2014 • Retreat
A Modern Backyard Retreat in Sydney by Welsh + Major

This sharp concrete and steel getaway is set at the back of a garden lot of a late-Victorian house within inner-city Sydney. Designed by the Australian architecture firm Welsh + Major, the retreat is surrounded by trees and shrubbery, making you think it’s a world away from the bustling city.

The building has been dubbed the Garden Room, and is intended to be used by the home owners as a place of relaxation, or as a guest house for visiting friends and family. It also provides a sheltered parking area for a car and bicycles under one of its “winged” canopies.

The building has been inspired by the immediate garden surroundings – the architects wanted to create a structure that’s composed of indoor and outdoor spaces that surround, and are surrounded by, the garden. With this in mind, the retreat is heavily glazed around its perimeter.

The actual structure of the Garden Room is composed of two pavilions, which shelter the interior and exterior spaces. The roof is composed mainly of reinforced concrete and is supported by a steel frame, and a central reinforced concrete wall.

There are three main rooms under the pavilion-like roof – the exterior parking/storage space, an interior living room, and an adjoining space that contains a small bathroom and kitchenette. The steel structure and concrete underside have been exposed throughout the interior, with some room, like the living room, making use of timber sheeting to soften the austere appearance.

Instead of using partitions, the architects used a range of different floor surfaces to help define the individual rooms (this has also been extended to the roof and walls). From the architects: “It bookends a lush central garden space with the garden flowing around and through the structure.”
For more small houses and retreats, check out the Happy Cheap House by Tommy Carlsson. Or, this small, cozy and quirky home called KN House. See all retreats.
Via Dezeen
Photos: Brett Boardman
Join Our Newsletter And
Get 20% Off Plans
Get the latest tiny house news, exclusive
offers and discounts straight to your inbox



