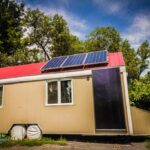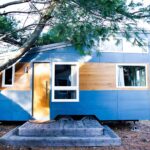Jul 29, 2014 • Small House
Sorocaba House from São Paulo by Estudio BRA
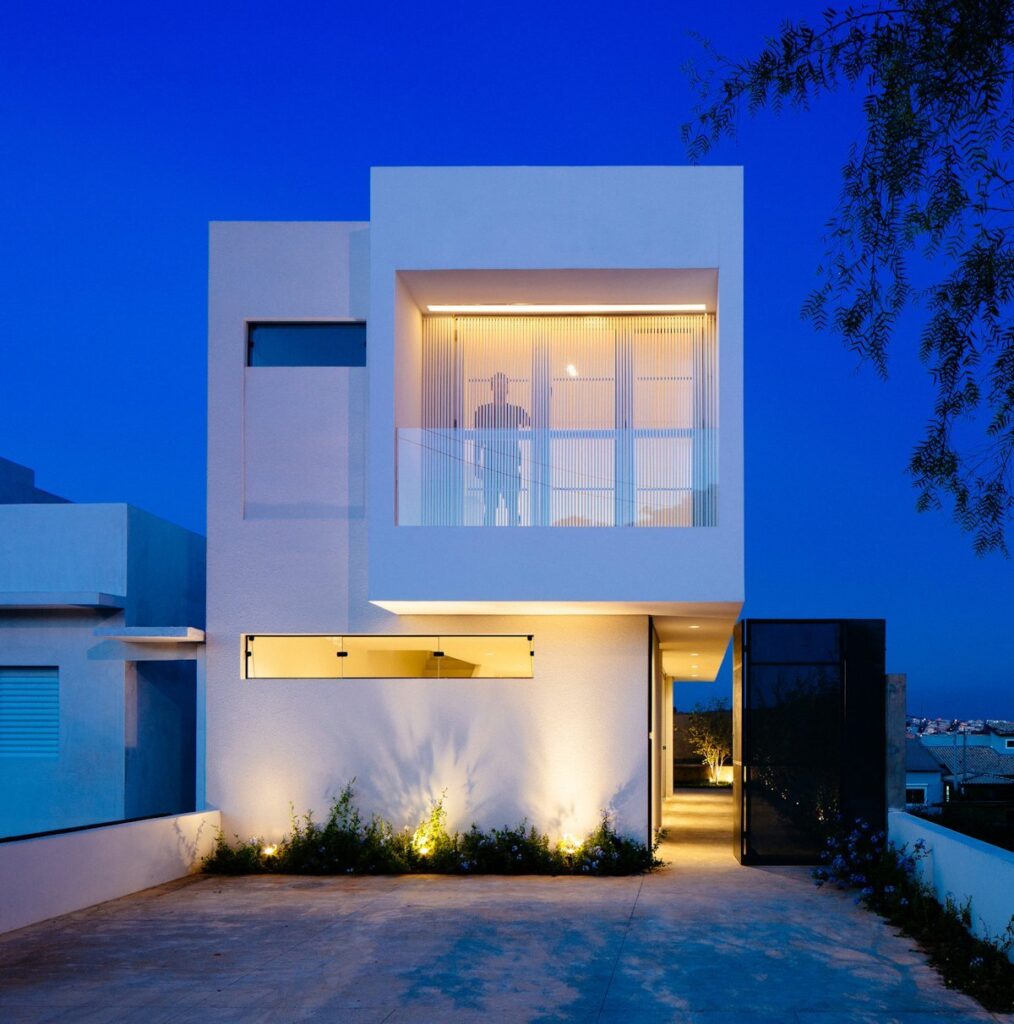
This contemporary house in São Paulo, Brazil has been designed by Estudio BRA Architecture for a small family. The house, dubbed Sorocaba House, is two storeys tall and contains about 600 square foot (56 square meters) of living space per floor.
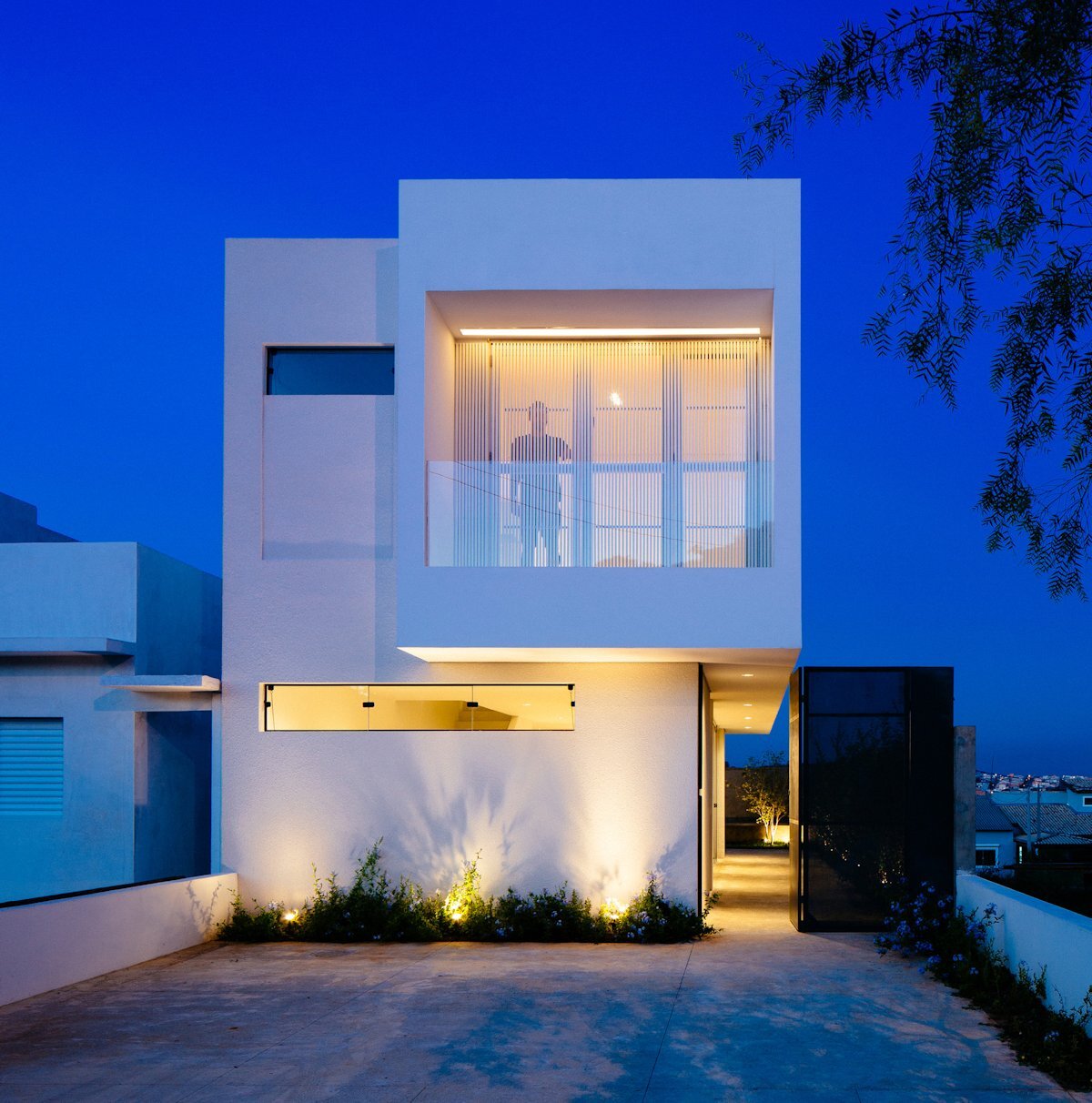
Built on a long narrow site, the house has an internal footprint of about 15-by-40 feet (4.5-by-12 meters). The entire site is 1,367 square feet in size (127 square meters), allowing the architects to create a large two-car driveway and some green and recreational spaces around the house’s perimeter.

The contemporary and somewhat sculptural exterior of Sorocaba House extends to the interior living quarters, which contain white walls, floors and ceilings. The perimeter of the rooms are outlined by shadow edges, and lit by recessed lighting.

Large window and door openings have been provided, allowing natural light to flood the (already bright) interior. The tall perimeter walls help to provide privacy, and are positioned several feet from the wall-line of the house to ensure adequate lighting.
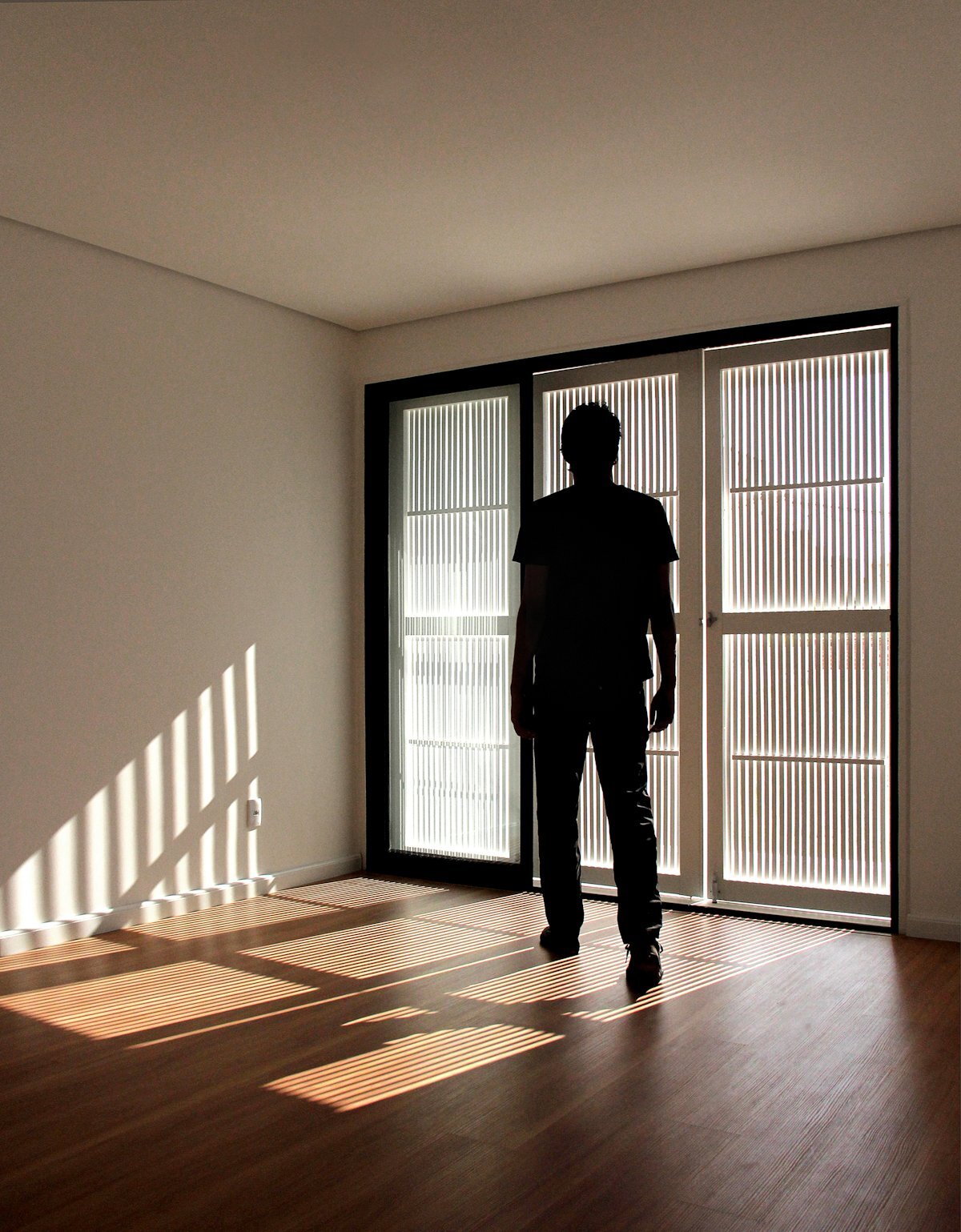
The first floor contains a spacious open plan kitchen, dining area, and a living area to the back. A small bathroom and sink can be found under the staircase. To the rear of the building it looks like there’s also a garden space for cooking and entertaining.

The second floor contains the more private spaces. There are three bedrooms and two bathrooms (with one positioned at either end of the house). The master bedroom features a semi-sheltered balcony that looks out over the surrounding neighbourhood.
For more small houses check out this weekend cabin in Germany that’s been inspired by fairy tales. Or the “Montrose Duplex” a garage that’s been converted into a small home. See all small houses.
Via Contemporist
Photos: Pedro Kok
Join Our Newsletter And
Get 20% Off Plans
Get the latest tiny house news, exclusive
offers and discounts straight to your inbox

