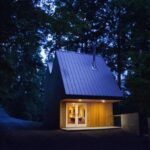Apr 26, 2016 • Small House
1970’s Council House Turned Contemporary Home by Archmongers
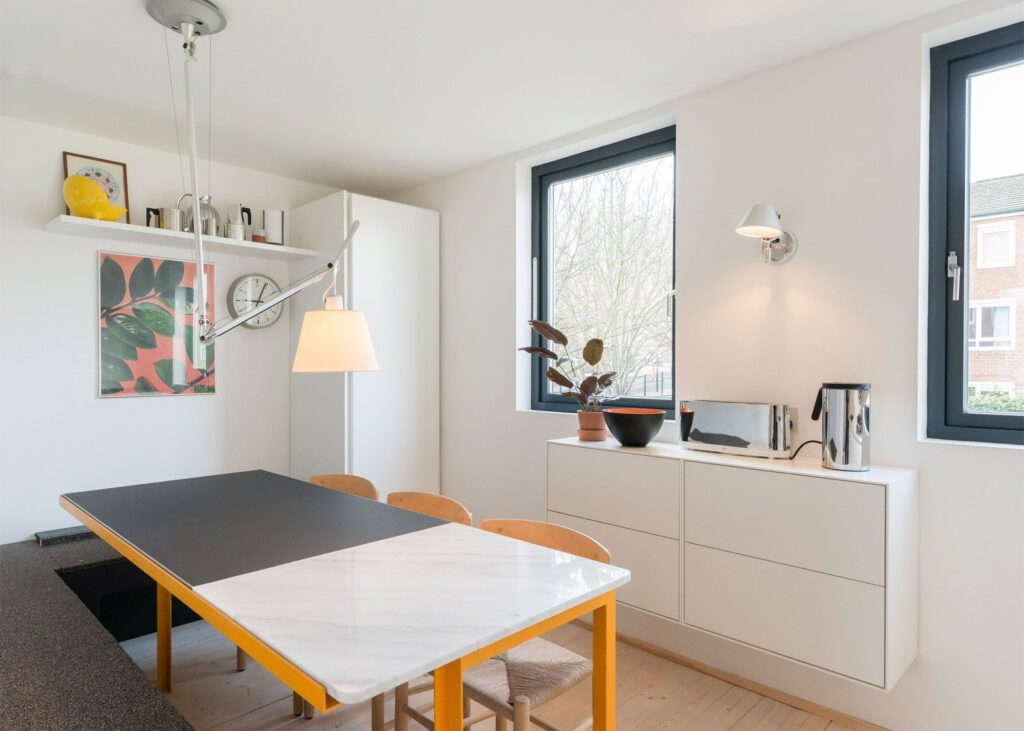
Originally built in the 1970’s, this former council-owned property in north London has been given a facelift to create a bright and colorful home. The redesign was carried out by local firm Archmongers, who have carried out similar renovations in other parts of the city.

From the architects: “The flat was in a very neglected condition and pretty unfit for habitation when it was purchased. The spaces were fitted with worn, unappealing materials and were laid out as a series of small-disconnected rooms. The project began with a complete strip-out and demolition.”
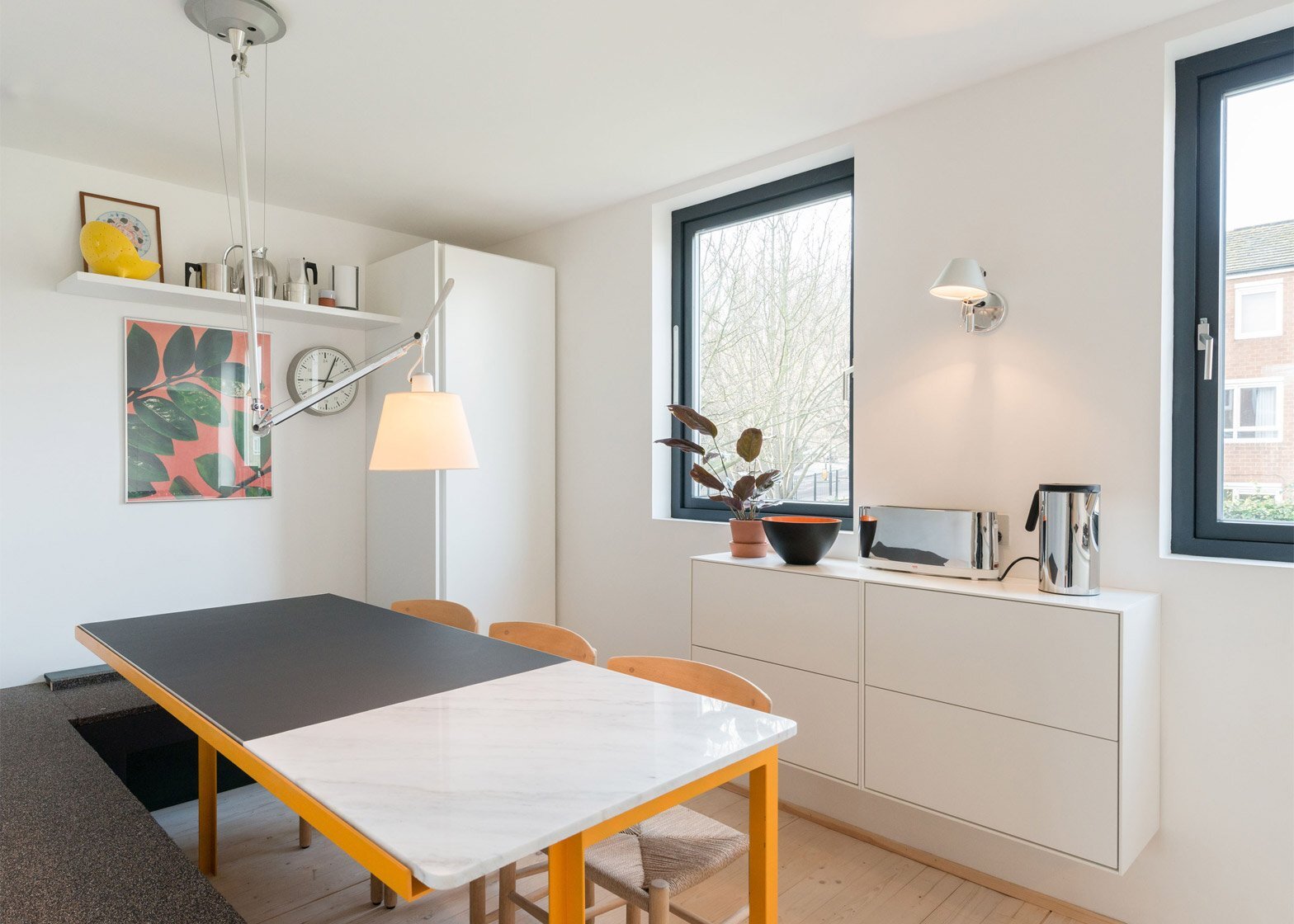
Due to restrictions on planning, minimal changes were made to the exterior of the house. They installed new windows, a new front door, and the fence and porch were painted black in order to provide a more modern look. Johan Hybschmann of Archmongers states that the project was really about the potential of the interior spaces despite the “plain and ugly exterior”.

On the inside, existing openings were maintained or enlarged in order to create a greater visual connection between the rooms. It also has the added benefit of distributing light throughout the home. The interior palette consists mostly of white, with the odd splashes of grey coming from the doors and framing.

Furniture and fittings have been used to add splashes of color to the otherwise monochrome scheme. Like in the bathroom, where the facet is finished in a shocking dark blue. The first floor of the property is occupied by the laundry room.
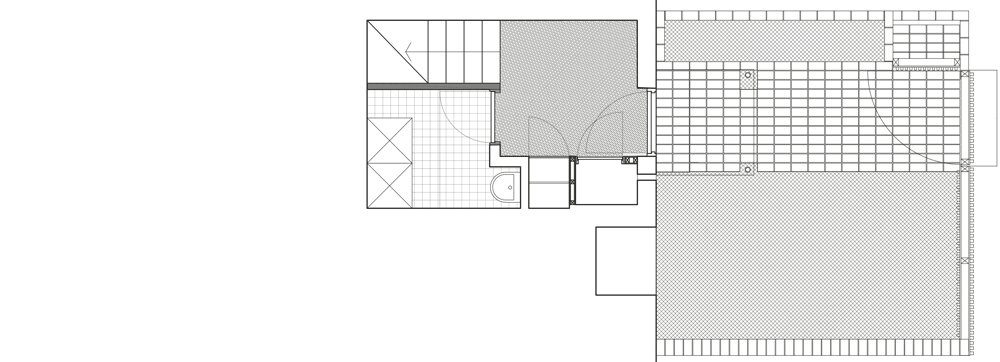
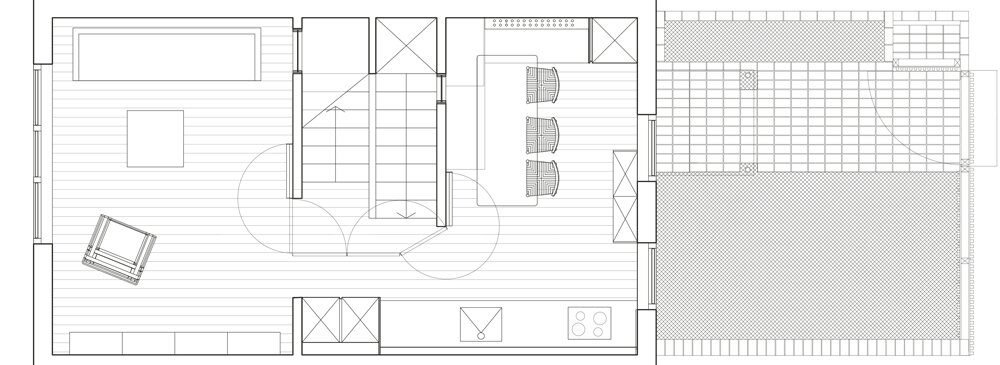
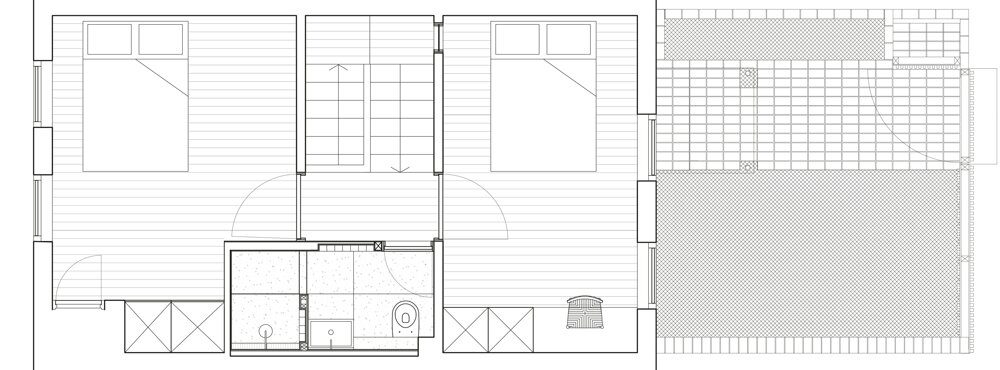
A staircase takes you up to the main living area on the second floor, which is divided into two main spaces: the living room and the kitchen/dining area. The third and final floor contains the home’s two bedrooms, separated by the bathroom. Built-in storage features throughout in an attempt to minimize disruption to the living spaces.
For more small houses check out “House for Someone Like Me”, an affordable building project that makes use of local materials. Or, Zen House, a multi-storey home for a family of Buddhists. See all small houses.
Via Dezeen
Photos: French & Tye
Join Our Newsletter And
Get 20% Off Plans
Get the latest tiny house news, exclusive
offers and discounts straight to your inbox


