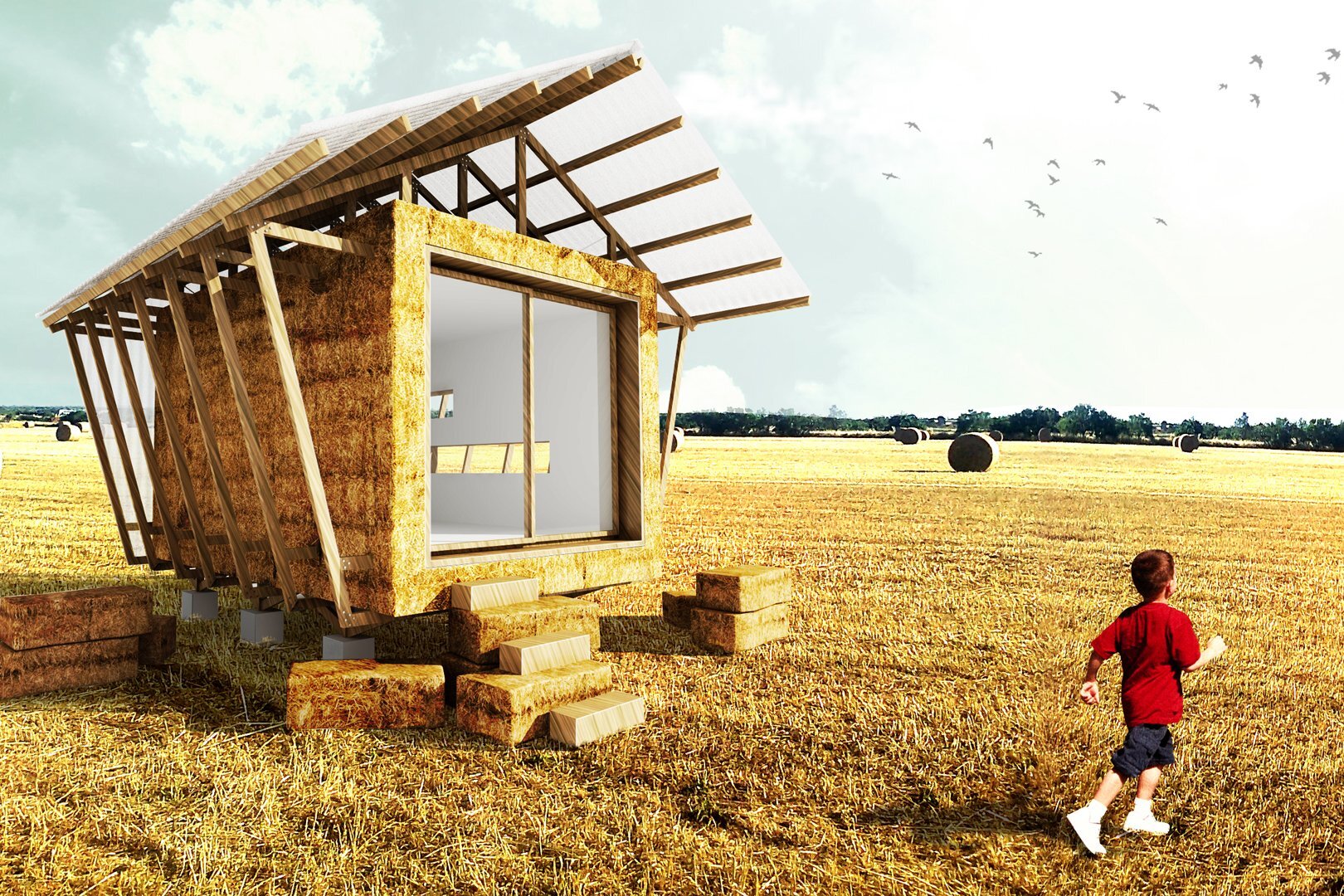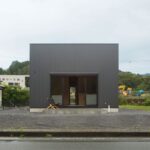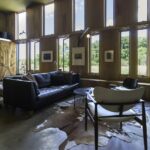Dec 20, 2013 • Natural Building
Information Booth Built From Strawbales by Studio 1984

This simple straw bale structure acts as a rest stop and information booth to visitors of a nature trail in the north-eastern French town of Muttersholz. The booth was built as part of a study into renewable materials and their use in the fabric of buildings.

The eco-retreat was designed by the Paris-based architecture firm, Studio 1884. The spaces initial concept was based on a rectangular inner volume formed by a wall of common straw. A simple pentagonal timber frame provides a layout and means of holding the bales in place.

The interior the walls have been lined with wooden boards to create a light, clean minimalist finish. Whereas the exterior is rather rustic in appearance with it’s exposed straw bale walls, and a lightweight corrugated roof (supported by a timber truss). There’s a generous roof overhang to help prevent erosion of the land immediately surrounding the building, while also providing a degree of shelter to anyone entering the retreat.

This small study into the use of renewable materials could act as a catalyst for the development of new, simple structures that take advantage of local materials. While this building isn’t designed to act as a residence, its possible the future structures could be created using similar ideas to create a low-impact home.

For more houses built using natural materials check out this small Japanese student house that uses agricultural fermentation as a source of heating. Or check out these prefab housing units from Thailand that were built to provide shelter for Karen refugees. See all natural buildings.
Via Trendir
Photos: Studio 1984
Join Our Newsletter And
Get 20% Off Plans
Get the latest tiny house news, exclusive
offers and discounts straight to your inbox



