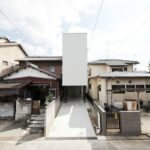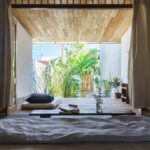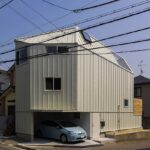Feb 08, 2019 • Japanese House
YYAA Create a Tiered Series of Living Spaces in this Japanese Home
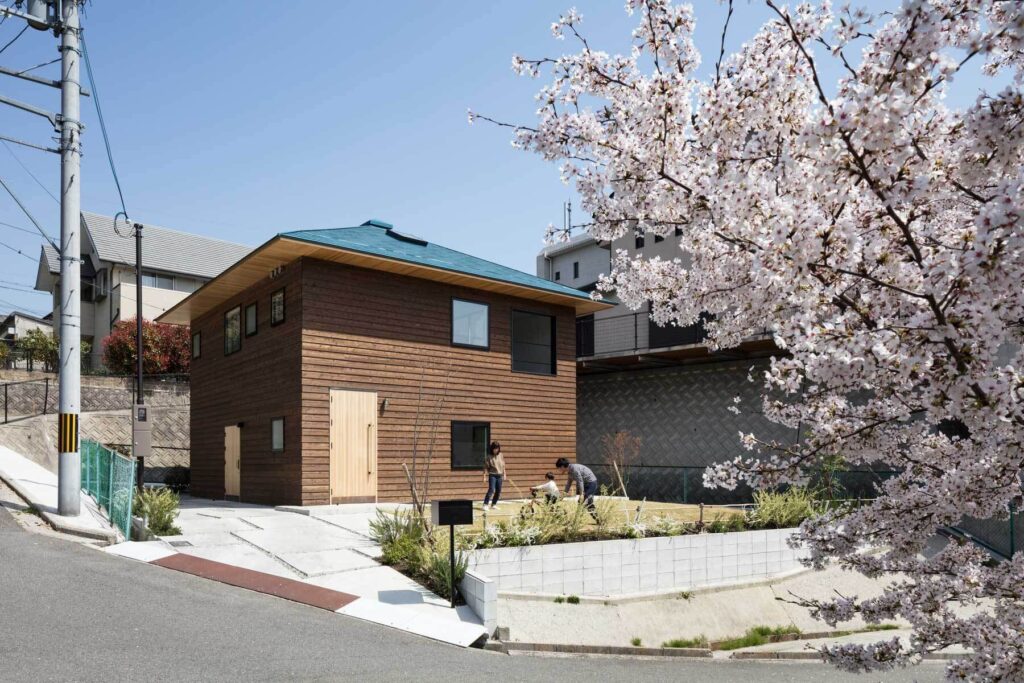
Set on the corner of an intersection in Japan, this family home aims to make the most of its site. Given its exposed position, the house aims to maintain privacy without compromising on windows.
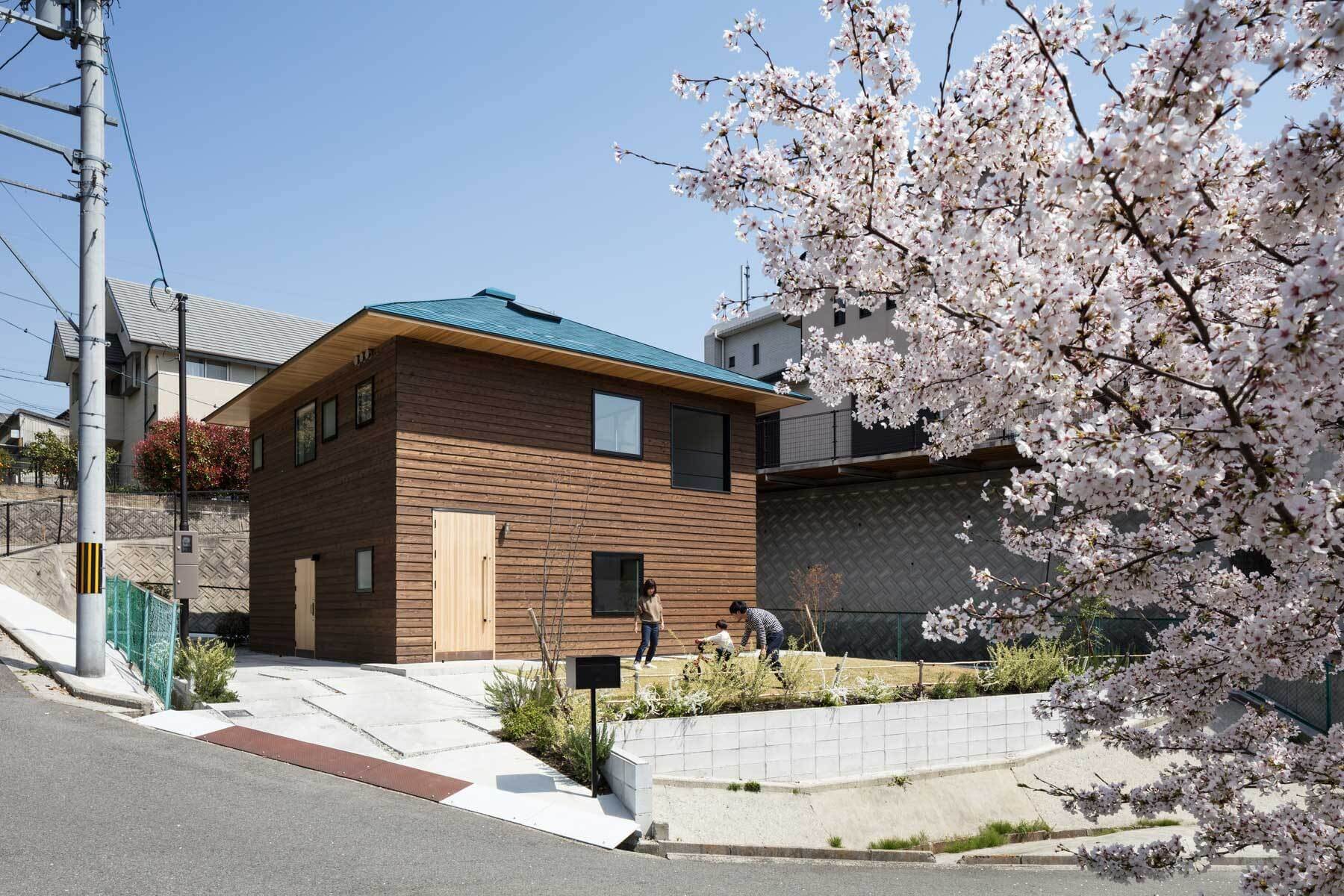
Dubbed Crossroad House, the building has been designed by Japanese architecture studio, YYAA. Works were completed in 2018, and the property can now be found in the region of Akai.
Crossroad House features a tiered interior, which provides it with a floor area measuring 1,184-square-feet (110-square-meters). The offset floors allows you to look deeper into the home, while also letting light filter down from other areas.
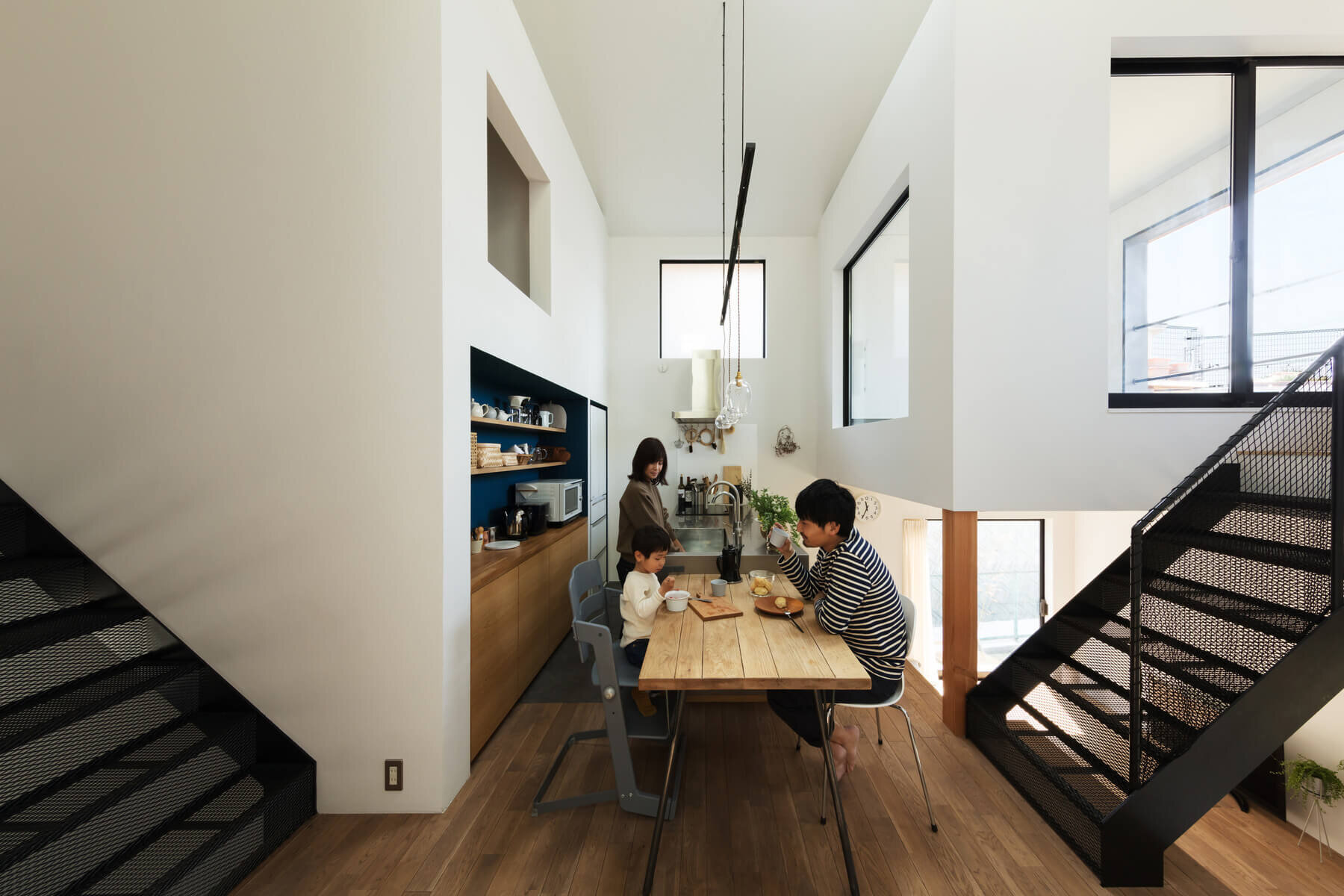
From the outside the building appears to be quite meek – there are no grand or decadent features, it’s quiet simply a wooden box with a roof on it. On the side, the regular form of the exterior gives way to a much more interesting interior.
The external shape is a simple square of 8.1 m × 8.1 m, but it has a complicated internal structure. – YYAA

The entire volume of the building is open to the roof with its apex visible from most areas. The oddly located windows on the outside start to make sense from the interior, gracing the inside of the home with lots of natural light without compromising the occupants privacy.

There are two prominent finishes: wood, white, and the black powder-coated steel of the staircases. The first floor is composed of a variety of spaces, including an entrance hall, garage, a bedroom, closet and living room, and a centrally placed den.
We designed one big house and four small houses that extend from each vertex within it. – YYAA
The upper level contains some of the more functional living spaces, including the kitchen, dining area, bathroom and washroom, bedroom, sun room/terrace and a Japanese room.

Photos © FYohei Sasakura
Join Our Newsletter And
Get 20% Off Plans
Get the latest tiny house news, exclusive
offers and discounts straight to your inbox

