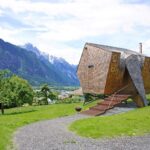Oct 10, 2018 • Small House
Hill Lodge is Made with Locally Sourced Materials to Create a Natural-Styled Retreat

The Vietnamese architecture firm, Haus Space, overseen the design and development of this small home. The project was a renovation, and saw the overhauling of an existing dilapidated building to create a comfortable getaway.

The property is located in Muine, in the province of Binh Thuan in Vietnam. It was completed in 2018 and has been titled Hill Lodge, presumably due to the location and site.

The house has a long narrow profile, owed to the presence of adjacent buildings. What it lacks in width, it makes up for in length – the property covers an area of 1076-square-feet (100-square-meters).
The building is located on a hillside overlooking the sandy beach in Mui Ne, Vietnam. Haus Space transformed a private house on a long piece of land into a tropical bungalow named Hill Lodge. – Haus Space

A strong emphasis was placed on sustainability throughout the project. The architects made up of natural ventilation to reduce heat load during the day, and help maintain a comfortable interior temperature.

Much of the project made use of the existing structure, including the exterior walls and roof. The interior layout was reorganized to suit the needs of the clients, which included the creation of a pond and garden space.

Continuing with the green theme, construction materials were sourced locally when possible, reducing the home’s carbon footprint and the client’s bill.

On the inside, you’ll see plenty of natural materials aimed at enhancing the tropical experience for the guests. Unlike most home’s, the property is accessed from the back, through the courtyard and garden.

The rear deck of the home leads directly into the bedroom, before carrying on through to the kitchen and bathroom at the back. The layout is much more open plan than the previous setup, which was split into individual rooms for every function.
Join Our Newsletter And
Get 20% Off Plans
Get the latest tiny house news, exclusive
offers and discounts straight to your inbox



