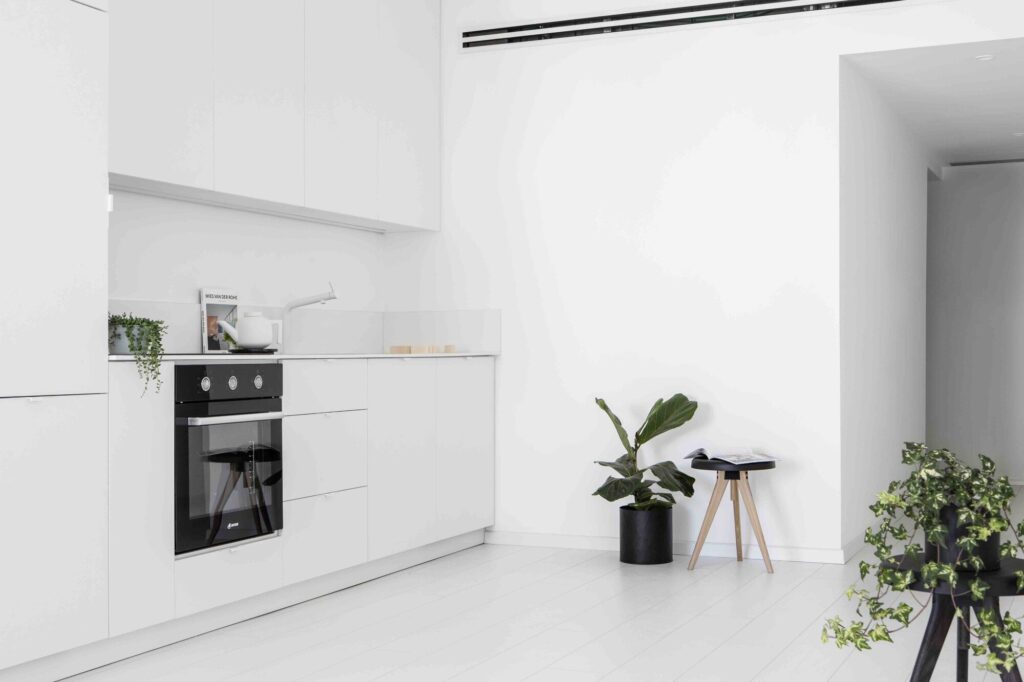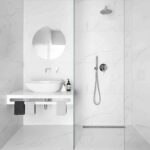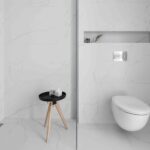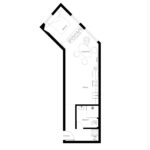Jun 12, 2017 • Apartment
Yael Perry Creates a Minimalist All-White Apartment in Tel Aviv

Dubbed SH Apartment, this property is to be used by the owners as a holiday home. It’s set in the heart of the bustling city of Tel Aviv, Israel, and will act as a base during their escapes to the city.
The small apartment has been given a very minimalist makeover thanks to the interior designer, Yael Perry. The project was completed in 2017.

The apartment has been washed in white, from the floors, walls and ceilings to the furniture and fixtures. The only items to break away from the white would be the owners personal belongings and a few still small side tables. The abundance of white would probably be too much for some.
On the plus side, all that white makes the space very bright. Maintaining light levels was a priority given that there are only three windows in the apartment (two of which are in the bedroom): “To make the space feel more spacious and bright [the designer] chose to design the apartment in one shade of color – white.”

SH Apartment contains a total of 452.08-square-feet (42-square-meters). It has a long narrow plan, measuring 36.09-feet (11-meters) in length by 10.83-feet (3.3-meters) in width. Prior to its renovation, there wasn’t any space for storage, or a closet in the bedroom, and the bathroom was tiny.
The new layout has rooms placed sequentially (there aren’t many other options when your home is so narrow). The entrance leads into a hallway which connects the various rooms. The first room, found opposite the entrance, is the bathroom. It’s set back from the rear wall to create a little nook for the washing machine/laundry area.

The end of the hallway leads into the open plan kitchen and dining area. There’s probably enough space here to rearrange the furniture and create a small living area. The final space in SH Apartment is the bedroom, it’s placed to the very front of the property and is separated from the open plan kitchen/dining room by a wall-to-ceiling closet.
For more apartments check out this cave conversion from Jaffa, which gets a contemporary makeover. Or, this modern apartment redesign from Poznan in Poland. See all apartments.
Photos © Itay Benit
Join Our Newsletter And
Get 20% Off Plans
Get the latest tiny house news, exclusive
offers and discounts straight to your inbox











