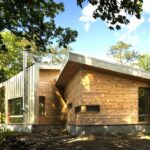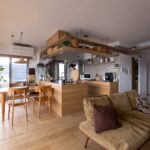Dec 27, 2013 • Cabin
Woody35 is a Modest Norwegian Cabin by Marianne Borge

Norway is known for its large vacation homes, but this small prefab cabin, called Woody35, has turned the concept of luxury on its head. Traditionally, Norwegians built small, much more humble homes, however in later years it became standard to go with the “bigger is better” mantra.

In 2004 Oslo-based architect, Marianne Borge, was approached by a client who wanted a small cabin that would truly act as a vacation home as opposed to a second home.
From the architect: “Both the size of the property and the budget set limits to what I could create. My client had a list of requirements that in many ways echoed those that you can find in large holiday homes: open fireplace in the living room, kitchen, separate bedroom, shower and toilet. However, there was a big – or should we say small difference: We had to find a way of fitting it all into a building of merely 35 square meters.”

The 35 square meters (376 square feet) of available floor space forced Borge to produce a design with unconventional solutions. For example, the shower area is found outside of the cabin. According to Borge the exterior shower allows people to be closer to nature, immersing the individual in the natural surroundings, and creating a link between the natural and man-made.

One of the benefits of a smaller structure is that it can be integrated into the landscape much more easily. Borge even goes so far as to think of it as a sculptural addition that’s intentionally placed among the scenic backdrop – a feat that is much harder to accomplish with a large building, as they then to dominate the immediate landscape.

The cabin is called Woody35 because of its wood frame structure and its size. The holiday home can sleep up to six people, and has a living room, bathroom and kitchen on the inside. As mentioned previously the shower can be found outside of the building. The sleeping area is found in the loft and is accessed by a spiral staircase in the living room.
The living room contains large sliding glass doors that allow natural light to brighten the interior. Small windows are found in the kitchen and sleeping loft.

Borge currently sells the plans for the cabin so self-builders can have a go at creating their own little holiday home, although soon people will be able to purchase the cabin in kit form.
For more cabins check out this small cabin in Judith Mountains of Montana that oozes character, or the EDGE, a small modern cabin that makes use of renewable technologies and smart design solutions. See all cabins.
Via Dwell
Photos: Marianne Borge
Join Our Newsletter And
Get 20% Off Plans
Get the latest tiny house news, exclusive
offers and discounts straight to your inbox



