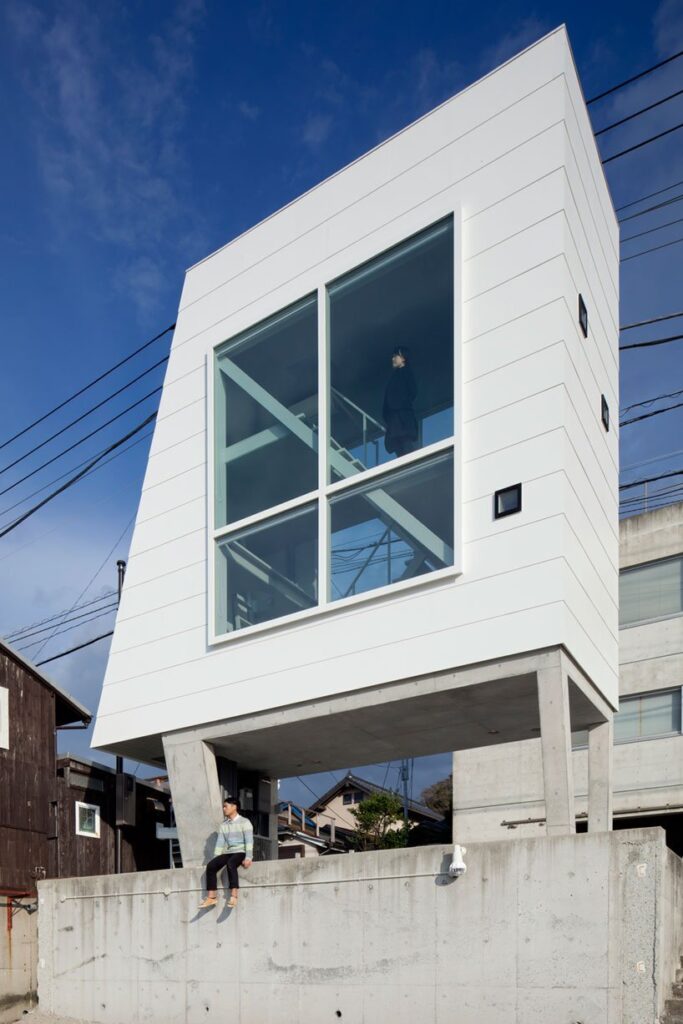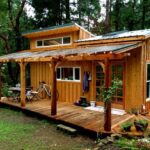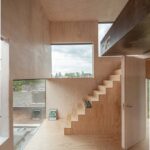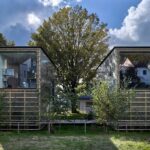Jan 30, 2014 • Retreat
The Window House – Tiny Retreat With Ocean Front Views

Set on a narrow plot between the ocean and the street, this oddly-shaped building is a weekend retreat for a lucky couple in Kanagawa, Japan. Called the Window House, the elevated retreat was designed by Yasutaka Yoshimura Architects who were tasked with creating a space that would allow the clients to relax while also taking advantage of its unique setting.

Due to the limited size of the site, the architects had to build up rather than out, with the different living areas of the house being spread over two floors. The retreat features two large windows on both the front and back walls, providing not only plenty of light, but also amazing views of Sagami Bay and Mount Fuji in the distance. The windows also allow people to see through the building from the street, perhaps minimising its rather dominant presence.

The entire structure is raised about 2.3 meters (7.5 feet) off of the ground level by concrete piers. This helps to protect the otherwise exposed building from the surges and flooding tides; in times of extreme weather the water simply flows under the cabin.

The Window House is accessed by a set of cantilevered concrete stairs. A second staircase on the opposite end of the home provides access to the waterfront, and the sheltered space below the cabin doubles as a car parking space for the clients.

The views of Mount Fuji can be seen from both floors in the house. Given the small dimensions of the house, a bare minimum of space has been dedicated to each of the different living areas. The second floor contains the mechanical areas of the home – the kitchen and bathroom. The kitchen is placed along the length of the window, allowing the owners to enjoy the scenery while preparing meals.

A short set of stairs provides access to the third floor, which contains a cosy master bedroom. The interior also contains some playful elements like the set of ladders that pass through the floor to a small nook that acts as a sleeping space for guests.

For more retreats check out this prefabricated getaway called Salt Creek Rural Retreat by ARKit. Or this Finnish island retreat that features an all glass roof and walls. See all retreats.
Via DesignBoom
Photos: Yasutaka Yoshimura Architects
Join Our Newsletter And
Get 20% Off Plans
Get the latest tiny house news, exclusive
offers and discounts straight to your inbox



