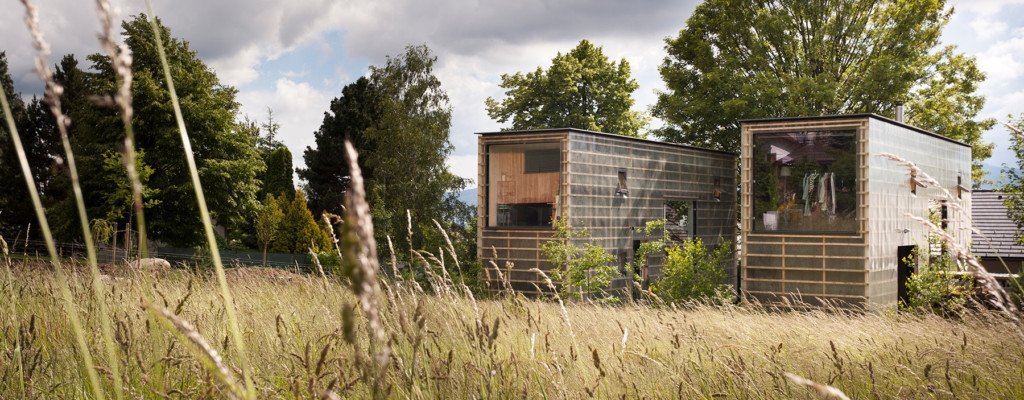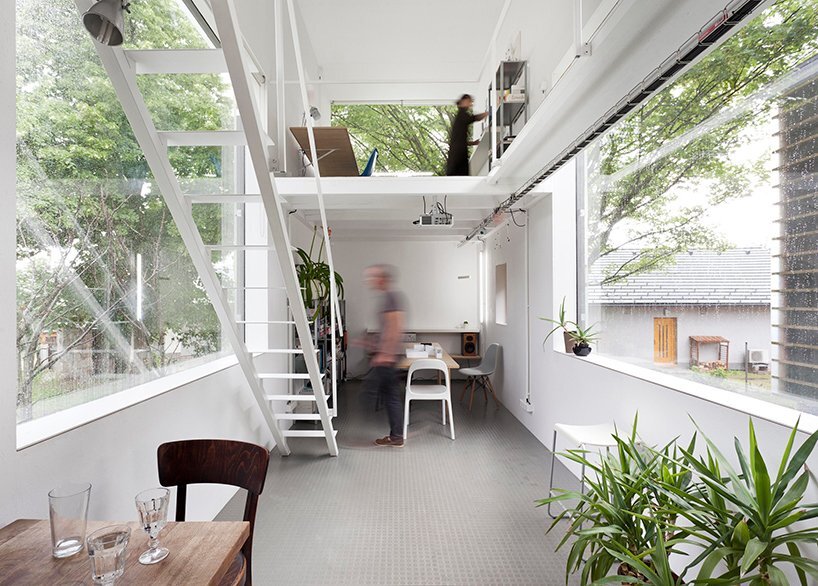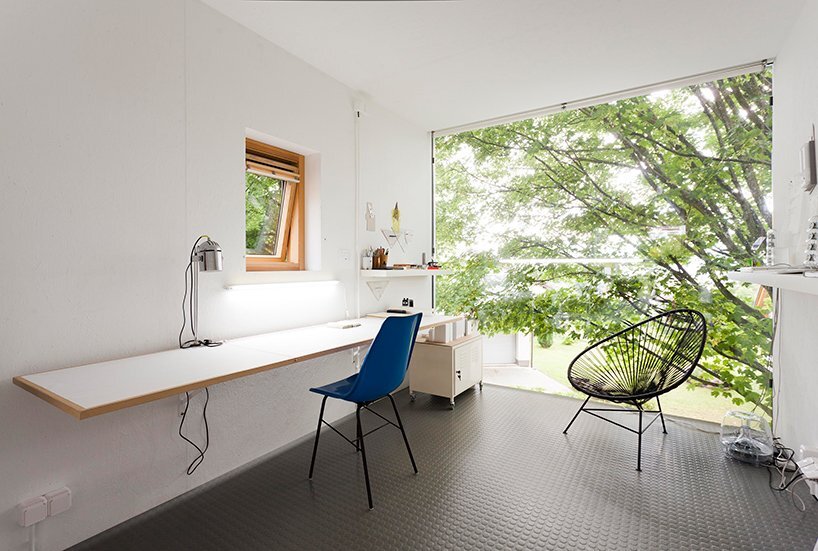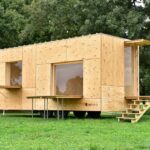Dec 01, 2016 • Small House
Zen Houses – Petr Stolín Creates a Set of Live-Work Modules

This project from Liberec in Czech Republic has been created by Petr Stolín Architekt. It consists of two habitable modules; one for residing and the other for working.
It’s been dubbed Zen Houses by the designers and aims to address the current notion of combined live/work dwellings, but this time within two very separate and unique environments.

Zen Houses is composed of two identical cuboid volumes that flank a central tree. One module is designed to serve as a full-time residence, while the other acts as a workplace. According to the architects, they’ve attempted to distil and simplify the meaning of housing development in their creations.

Both of the modules are two floors high, have a width of 9.8 feet (3 meters) and are south-facing. Their exteriors are clad with transparent polycarbonate panels that are fastened to the buildings with wood battens. Beneath the battens lies a black surface, presumably the waterproofing layer.

The two units are like chalk and cheese. The interior of the work studio contains a bright white finish, while the residence is a much darker, more moody space. Apparently the architects took cues from Japanese architecture, introducing a sense of “deliberate austerity”.

Both Zen House units contain mezzanines. In the studio, this is simply used as another work space, whereas in the residence it serves as a bedroom. Both mezzanines contain large floor-to-ceiling picture windows that take up the entirety of the front wall and overlook the surrounding fields.

The project was completed with a low budget (no mention of how much that is). To keep within this, they made use of basic materials, including chipboard, plywood, metal and rubber. And while Zen Houses is composed of two entirely separate buildings, a connection is maintained between the two by windows and a shared central courtyard.
Via DesignBoom
Photos: Alexandra Timpau
Join Our Newsletter And
Get 20% Off Plans
Get the latest tiny house news, exclusive
offers and discounts straight to your inbox



