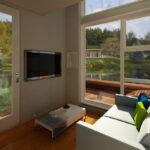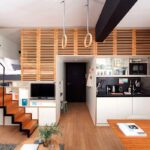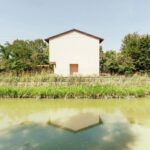Jan 07, 2015 • Tiny House
Vo Trong Nghia’s Latest Small House Can Be Built In 3 Hours

This latest addition to Vo Trong Nghia’s “S-House” series makes use of lightweight steel to produce a strong, flexible house for low-income families. Vo Trong Nghia is an architecture studio based in Vietnam, and their S-House project aims to address affordable housing in their own country and beyond.

This model follows two previous prototypes (a steel building in 2012, followed by a precast concrete structure in 2014), and aims to incorporate the advantages of its predecessors. Each of the houses are designed to provide homes for low-income communities who are living in harsh tropical climates.

The house can be assembled in about 3 hours, and makes use of basic construction to minimize the amount of tools and skill required to build it. The S-House, like its predecessors, features modular components for the main structure, which can be prefabricated off-site, helping to reduce costs and time-scales, and improve quality.

Thanks to its light weight (around 1,200 kg) the house is able to make use of Vietnam’s waterways, which in rural areas, are often the main method of transport. It’s also been designed to withstand natural disasters and makes use of a slender lattice wall that resists forces and supports the roof.

The building looks to be clad with wood panels on the outside, and features three windows on both the front and back walls, helping to ensure that lighting isn’t a problem. On the inside you can see the gap between the roof and the walls that aims to help promote natural ventilation.

The interior of the house is left unfinished; it’s up to the owners to determine how they would like to decorate the home. In the prototype there appears to be some allowance for electricity with a few ceiling lights. While the prototype is just an empty shell on the inside, the floor plan provides you with an example of how someone might use the space.
For more small and tiny houses check out the Ilana Exit Strategy by Matt Garcia. Or, Marco Pierazzi’s tiny apartment in the heart of Rome. See all tiny houses.
Via DesignBoom
Photos: Hiroyuki Oki
Join Our Newsletter And
Get 20% Off Plans
Get the latest tiny house news, exclusive
offers and discounts straight to your inbox



