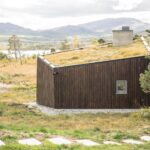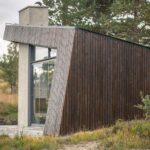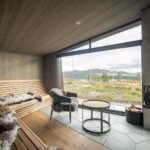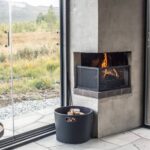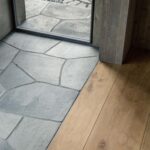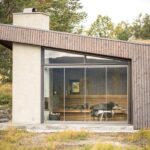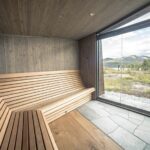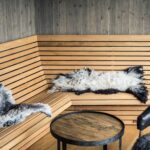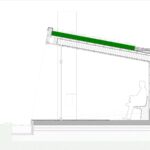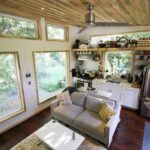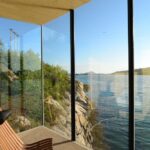Nov 09, 2017 • Shelter
Viewpoint Granasjøen – A Tiny Shelter with a Turf Roof Blends in with the Norwegian Landscape
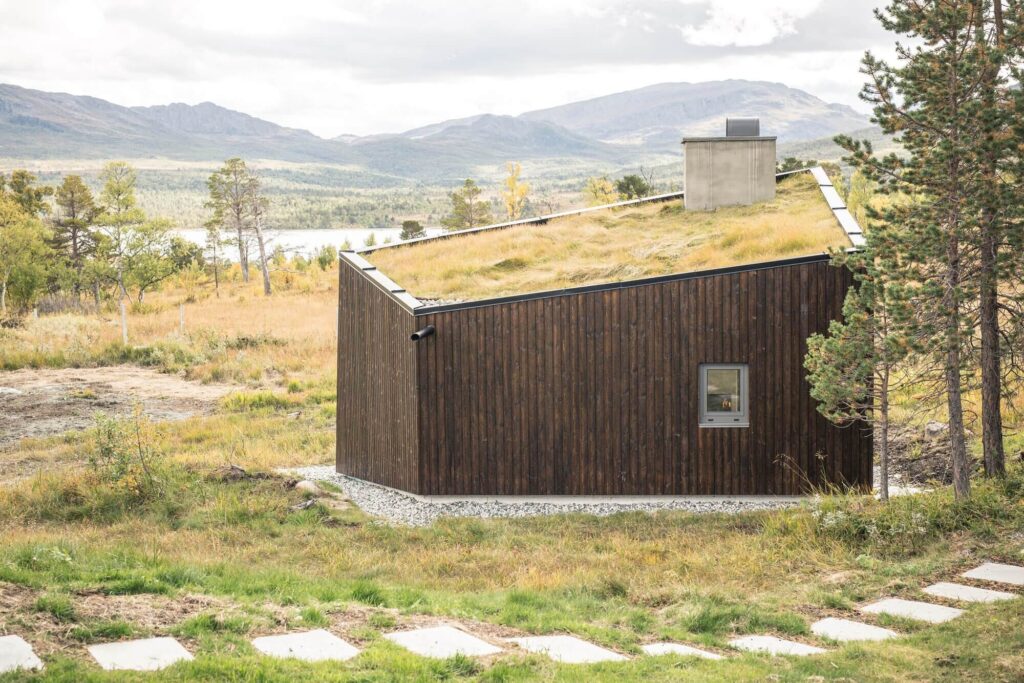
Dubbed Viewpoint Granasjøen, this small getaway serves as a relaxing outlook from which visitors can soak up landscape views. The project was designed and executed by the architecture firm Bergersen Arkitekter AS.
It’s based in mountainous region of Trollheimen in Norway, and takes inspiration from the the more traditional Norwegian structure called Gapahuk, which translates as “lean-to”.

Work was completed in 2017, with the final building occupying an area of just 193.75-square-feet (18-square-meters). While it’s referred to as an outlook, Viewpoint Granasjøen serves several functions including a shelter/summer house, grill shed, and bathhouse.

To create the getaway, the architects collaborated with the client to identify and incorporate their needs. The sleek, angular, exterior is finished in wood cladding, with a dark brown wood stain. It’s been finished in this fashion to match the site’s larger main cabin.

A green roof helps to settle the structure among the landscape, allowing it to blend in with the green surroundings. The front face of the building is lined with large windows that soak up the lake and mountain range in the distance. The interior is similar to the exterior – wood features heavily, and a fireplace brings an element of warmth and coziness to the space.

The windows are formed with sliding glass panels that can be opened up, reducing the barrier between the outside and inside. All in all, it’s an idyllic, low-impact, building for taking in the wilderness of the landscape.

For more shelters check out Forest House, a tiny work-sleep retreat from Vietnam. Or, Kanin Winter Cabin, which offers stunning panoramic view of Slovenia. See all shelters.

Photos © Kjetil Nordø
Join Our Newsletter And
Get 20% Off Plans
Get the latest tiny house news, exclusive
offers and discounts straight to your inbox

