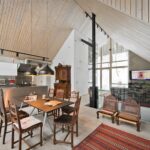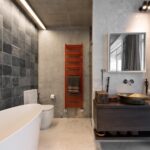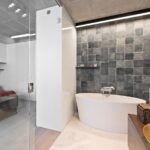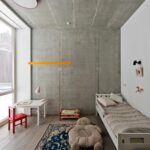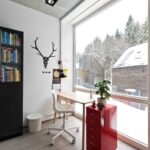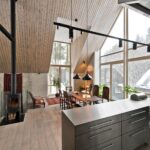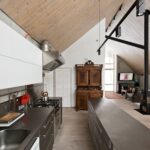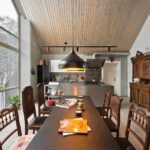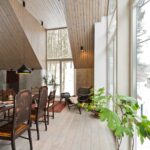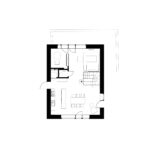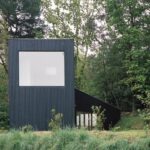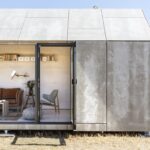Nov 07, 2017 • Small House
The Surrounding Space – A Lithuanian Home Mixes Comfort with Contemporary Design
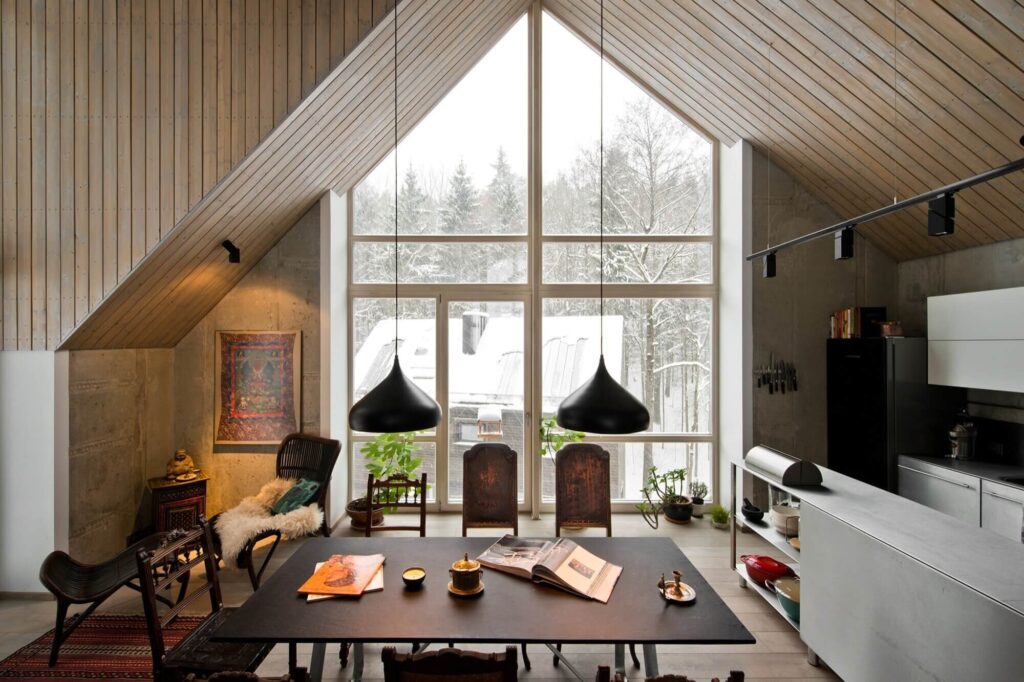
Designed for a family of four, this cozy home can be found in a residential district of Vilnius in Lithuania. The house was completed in 2016 with the help of architecture firm, Prusta.
Prusta were enlisted to design a family home, and focused on the creation of of “a space which reveals functional objects, and decorative features”.
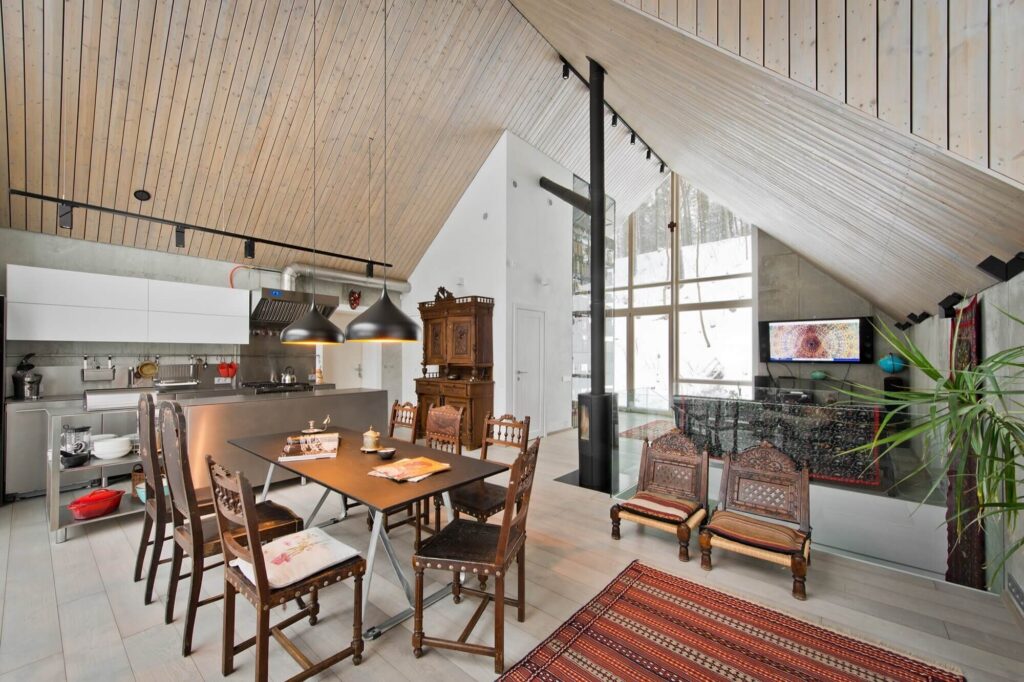
The house, dubbed The Surrounding Space, contains a total of 1,291.67-square-feet (120-square-meters). This area is spread over two floors. The floors, in particular the upper floor, take advantage of open plan living. The house is largely constructed from reinforced concrete, which allowed the architects to achieve these large, uninterrupted spans.

The interior is an eclectic mix of materials and finishes. You’ll find everything from marble, metal, glass and steel, to soft textiles and aged wood. The contemporary elements of this home have been coated in a plush layer of aged and soft furnishings. The result is a comfortable, homey atmosphere.

From the architects: “The four-person family had chosen to live in the residential district of Vilnius which is surrounded by the remarkable beauty and tranquillity of the forest. One of the goals for the new interior was to create stylistically uncluttered space that is suitable for already existing furniture peaces and interior elements.”

Minimalism can frequently result in a cold, sanitized space that seems to be devoid of home comforts. In the case of The Surrounding Space, the architects wanted to avoid this: “It was not intended to create traditionally perceived minimalism – rather it was an attempt to create a space which… people who are living here individuality and distinctive characters.”

The upper floor contains an open plan kitchen and dining room to the front of the property. To the rear you’ll find a living room, with a quiet library set opposite that’s separated from the kitchen by an upstairs toilet. The lower level contains the master bedroom and children’s rooms. The master bedroom features a large bathroom, separated only by a glass wall.
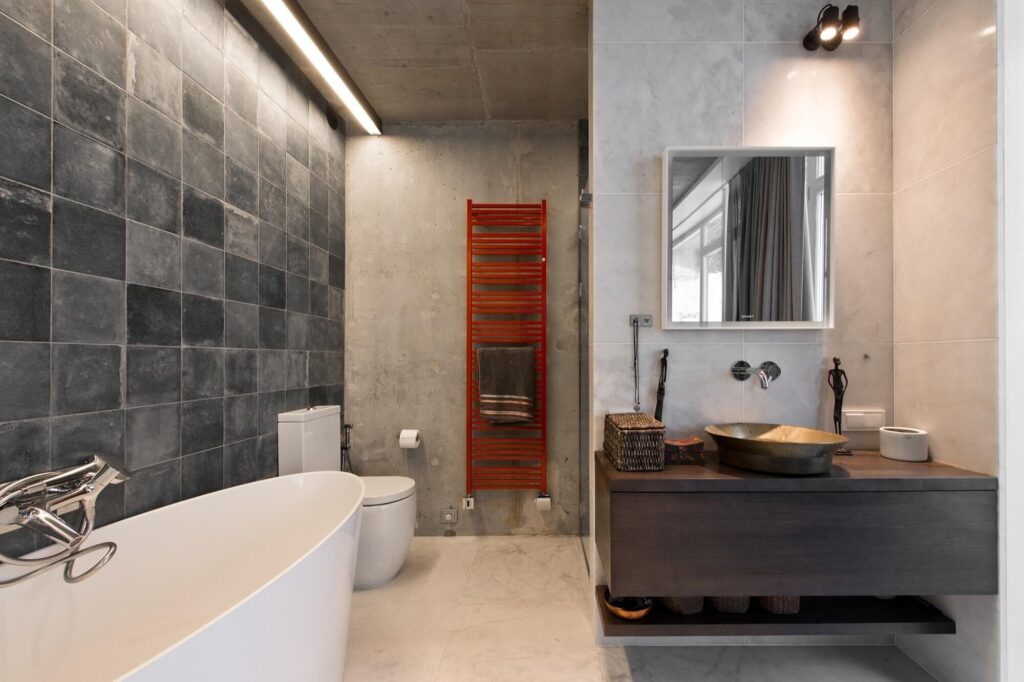
For more small houses check out the Morning Dew Guesthouse, which sleeps up to 24 travelers at a time. Or, Baitasi House, a home that combines historical and contemporary design into a smart home. See all small houses.
Photos © Leonas Garbaciauskas
Join Our Newsletter And
Get 20% Off Plans
Get the latest tiny house news, exclusive
offers and discounts straight to your inbox

