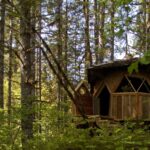Jul 01, 2013 • Tiny House Plans
The McG Loft V2 – Tiny House Plans Released This Friday

It’s been quite a while since I first introduced this house to everyone, but the McG V2 is finally going to be available on the website from this Friday!
Like the original McG Loft, the V2 aims to create a more accessible tiny house by incorporating a staircase into the design. Including the staircase improves the functionality of the home by serving several functions. It acts as a bookcase, with storage space underneath, and of course a way to comfortably reach the loft. The McG Loft V2 also contains a larger living area, kitchen, bathroom, and loft.

With 16 windows (including a large skylight in the loft) the interior is flooded with natural light, helping to make the home feel more spacious. The main living space has a cathedral ceiling and is lit by no less than 10 windows. With an open plan layout, the living area leads directly into the kitchen.
Unlike the original McG Loft this version features a kitchen with a 20-inch-wide stove, mid-size refrigerator, and a washer/dryer, making it a much more functional home. You’ll also find a sink, along with a variety of kitchen cabinets and an under-stair compartment to cater for all your storage needs.

This bathroom is accessed at the rear of the kitchen by a pocket door, which helps to save space. The bathroom is 32″ wide, making it suitable for a standard shower, and there’s also space enough for a small sink, towel rack, and the toilet of your choice (standard, RV, incinerating, or compost).
The loft is naturally lit and ventilated by a skylight with two extra picture windows to ensure that even on the dullest of days you won’t need to depend on artificial lighting. There’s also plenty of space for clothing as well as a queen-size bed, and as if that wasn’t enough, there’s more storage space available at the opposite end of the home over the enclosed porch.
To finish it all off, the home even has a cosy 3′ wide porch that’s perfect for kicking back and relaxing.
Plans will be available for $147 for the first month – that’s a saving of $102!
Join Our Newsletter And
Get 20% Off Plans
Get the latest tiny house news, exclusive
offers and discounts straight to your inbox



