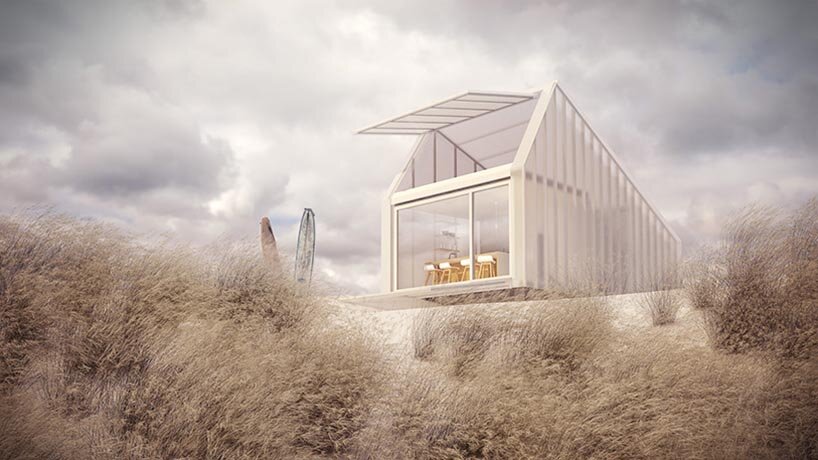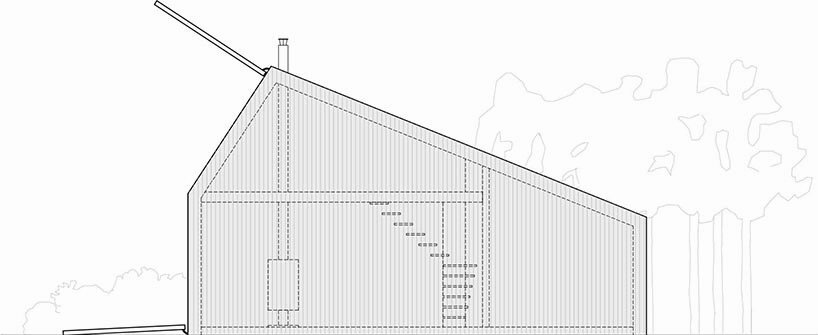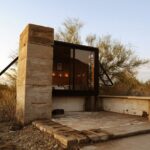Jul 23, 2015 • Small House
The Kite House – A Small Modern Retreat with Translucent Walls

Called the Kite House, this prefab tiny house has been designed by the Belgian architecture firm D44 led by Agnieskzka Gansiniec. The house is intended to be used as a weekend retreat and, according to the architects, it will be able to suite any landscape or backdrop it’s placed within.

The Kite House is to be prefabricated in a factory setting before being transported to its final location. Its walls are clad almost entirely with polycarbonate sheeting, which has the effect of maintaining a bright, naturally lit interior not matter how dull the day.

The design also features a large roof section that’s operable. The hinged roof will allow the occupants to open the house up further to the environment, bathing the interior in yet more light and helping to naturally ventilate the living spaces.

The proposed structure looks to be built from lightweight steel and sheathed in places with plywood. On the inside the first floor contains an open plan kitchen with a dining area, and a living room. The back of the house features a large sliding glass door that runs the width of the building and provides panoramic views of the surroundings.

The second floor, which is more of a loft, is to be used as a bedroom (although D44 have suggested it could serve as another living area). The house also comes equipped with a modest wood-burning stove that should easily keep the rooms warm on cold winter nights (although the lack of insulation might mean lead you to using it in summer too).
For more small houses check out the Pigeon Loft, a luxurious getaway that’s built using salvaged and reclaimed materials. Or, this 18th century cottage renovation in England by Lynch Architects. See all small houses.
Via DesignBoom
Photos: D44
Join Our Newsletter And
Get 20% Off Plans
Get the latest tiny house news, exclusive
offers and discounts straight to your inbox

