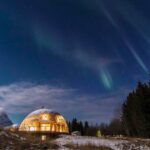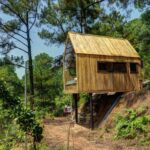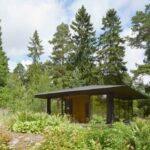Mar 18, 2012 • Tiny House Plans
The JS Bell
Entroducing the JS Bell, our latest creation. The JS Bell is similar in size to the Ernford, with a footprint of 14′ by 6′-7″ and a total living area of 125 square-foot.
In this house we’ve gotten rid of the two floor-to-ceiling closet units that are usually found adjacent the entry door, and left the living area completely open to the vaulted ceiling – helping to make the space feel a whole lot larger than it actually is. We’ve provided one closet/shelving unit in the living area, with a smaller under-counter shelving unit for your collection of Stephen King books (unfortunately he’s just too darn prolific to fit them all in there… wait, that’s a good thing!). Apart from storage, there’s also space for your armchairs, the gas fire heater and of course space enough for those other little home comforts you simply cannot live without.
The JS Bell contains the most compact kitchen of all our models. One side is dedicated to all the standard fixtures and fittings: a bar sink, refrigerator and a two stove cook-top. The other wall of the kitchen has a dining/counter-top area, a floor-to-ceiling pantry/shelving unit, and a shelf over the dining area window. Not to mention the base and wall cabinets, and drawers! Adequate storage provided? We like to think so.
The bathroom is based on our two-foot wide set-up, which can be seen in some of our other models. As usual we’ve provided space for your shower, toilet, and built-in storage cabinet. If you find yourself unable to do without a bathroom sink, this model also has the option of adding one.
The loft can fit a queen sized mattress and is lit by two large circle-segment windows. One of the coolest features of this home (and perhaps the best?) is the curved ceiling. The curved ceiling gives the loft more vertical/horizontal space and also looks pretty funky.
Join Our Newsletter And
Get 20% Off Plans
Get the latest tiny house news, exclusive
offers and discounts straight to your inbox



