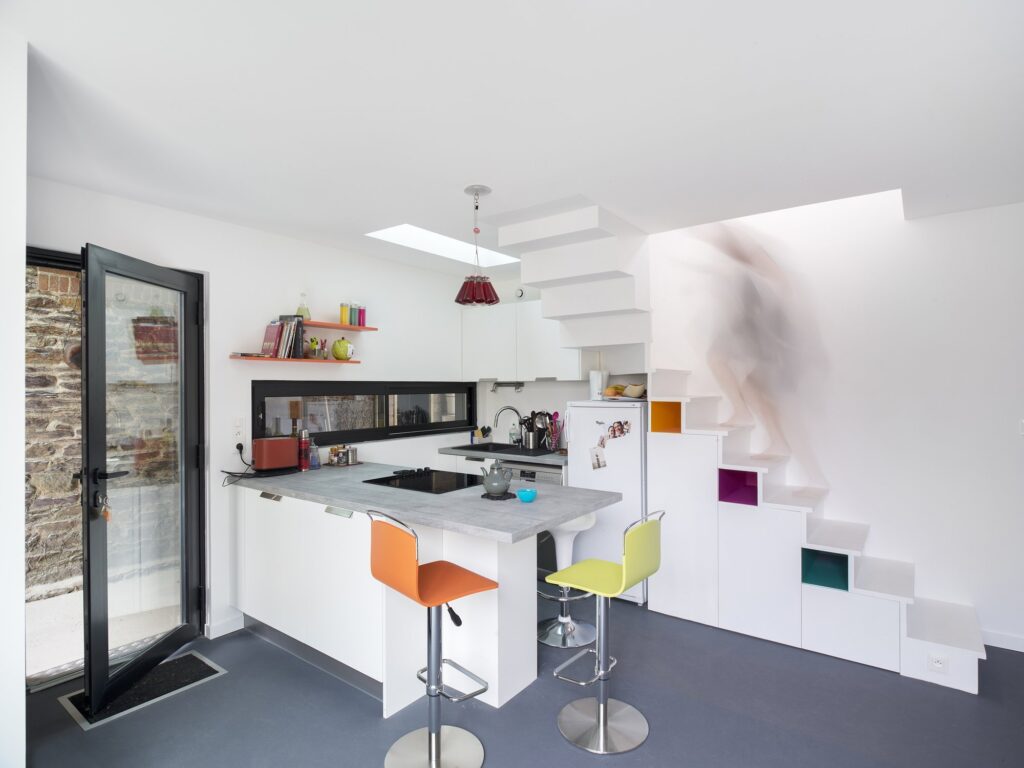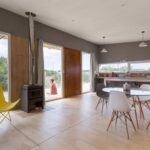Jul 08, 2014 • Small House
The House Between by Clément Bacle

Set in the city if Rennes in France, this small house has been designed by Nantes-based studio, Clément Bacle Architect. Dubbed “The House Between”, the home contains a total floor area 65 square meters (700 square feet) split over its two levels.

While its size and shape may lead you to think that it’s an old building that’s been restored, the House Between is actually a new build. Its structure is composed of a modern and well insulated timber frame not unlike that of a typical North American home, but it does feature some unusual details, as seen on the architects’ website.

The ground floor of the house contains the kitchen with a small dining/breakfast bar, a seating area, a TV room that doubles as a guest room, and a bathroom. The most interesting aspect on this level is the staircase, which combines function with storage (and adds some colorful touches).

The second level of the House Between is dedicated to the bedroom and another bathroom. The neighboring house is connected on the second story through a shared balcony space, which I suppose could work out okay if you get on well with your neighbors. In any case, it seems a little odds and makes it me think that these houses are designed as holiday homes, or perhaps as a “granny flat”.

As with most modern builds, the house is finished in white which is offset by the floors, and furniture pieces. There are some nice window details, both externally and internally – there’s a “floor” window in the bedroom that looks down into the living room below.

The house has taken characteristics from the adjacent building, including a traditional pitched slate roof. Given that this is a new build, I find the interior layout somewhat lacking. The awkward allocation of rooms has left the living area small and cramped so as to make way for circulation space to access other areas of the home.
For more small houses check out this house in Slovakia that was built on a budget of $100,000. Or this funky home from Moscow by Int2 Architecture. See all small houses.
Via ArchDaily
Photos: Martin Argyroglo
Join Our Newsletter And
Get 20% Off Plans
Get the latest tiny house news, exclusive
offers and discounts straight to your inbox



