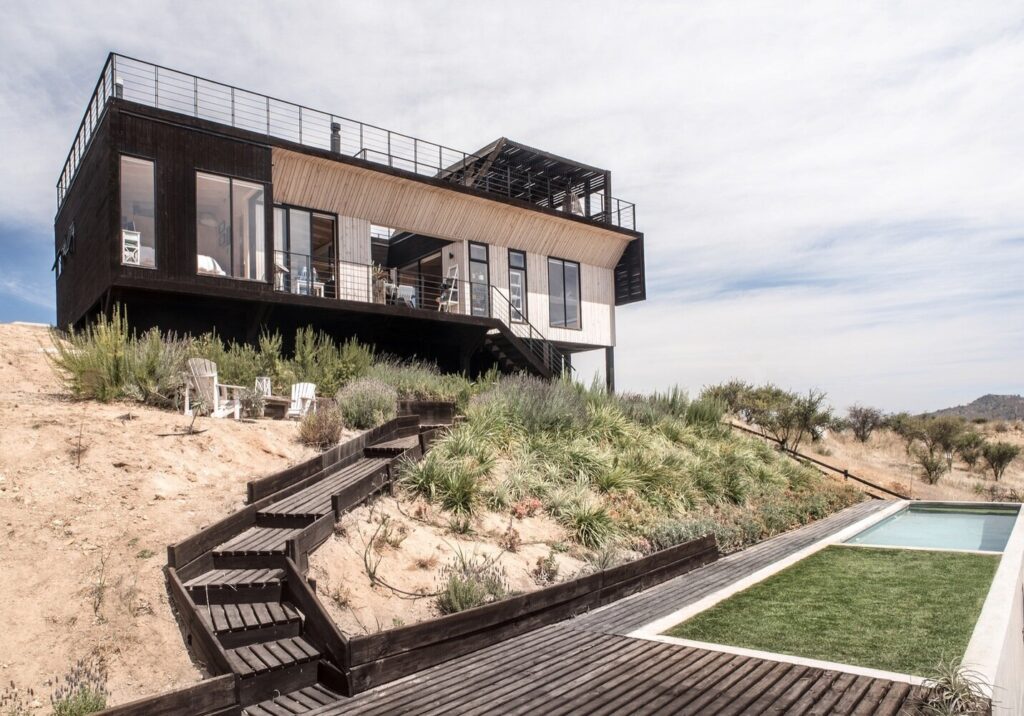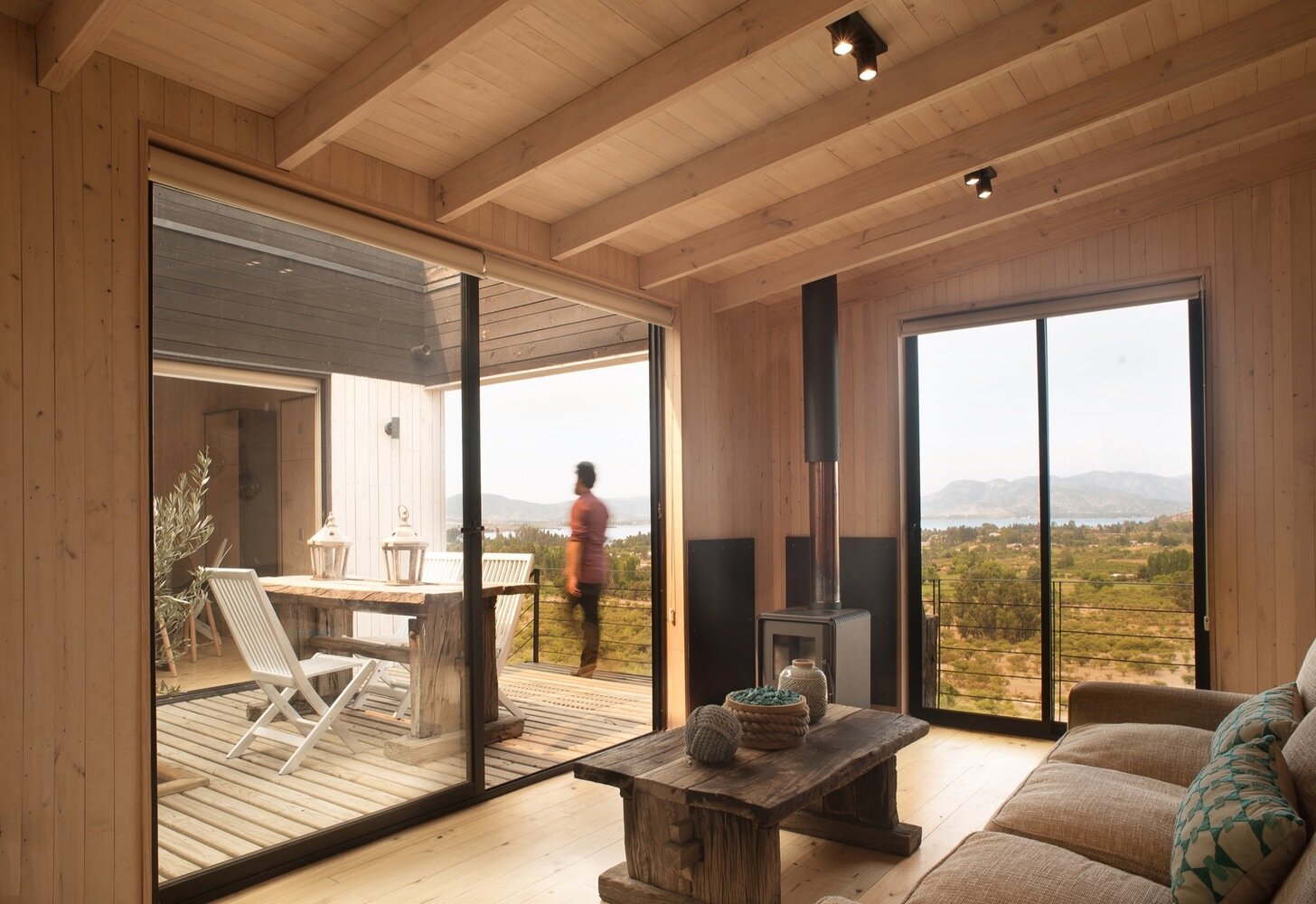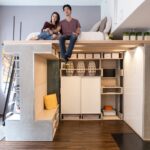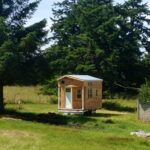Feb 22, 2017 • Beach Hut
The Folding House is a Passively Cooled Home by B+V Arquitectos

B+V Arquitectos were contacted by the owners of this property back in 2014. They asked them to create a home that would take advantage of the stunning views of a nearby lake. The project has been dubbed The Folding House.
The house is set in the region of Las Cabras in Chile, and overlooks Lake Rapel. The region receives an excessive amount of heat from the sun during the summer months, something which the designers had to account for.

The site contains a total of 9,655-square-feet (897-square-meters) of which the house occupies 936-square-feet (87-square-meters). According to the architects, the budget, coupled with the challenges presented by the site (high temperatures, and a sloping site), lead to the design of a small but functional home.

The structure is actually composed of Structural Insulated Panels (SIPs). These provided a good base for resisting the summer heat load when used in combination with a number of other cooling strategies. Those strategies include a large overhang that provides solar shading, a double ventilated wooden façade, and cross ventilation.

During the winter, the sun is lower in the sky, and more of the solar radiation is permitted to enter the home, helping to keep it warm when needed. This, and a small wood-burning stove, is all that’s needed to keep the house cozy during the winter months.

The interior has the living spaces spread out over a single level. Both gable ends of the Folding House contain bedrooms, with the in between containing the shared living rooms. On the left-hand-side of the plan, you’ll find two double-bed bedrooms, separated by a bathroom.

The same is true of the right-hand-side: there are two single-bed bedrooms, with a toilet set between them. The living room/study and kitchen/dining room both flank a central sheltered patio.
For more beach houses check out this stilted property from Italy by Studio Zero85. Or, this lofted retreat by Clare Cousins in Australia. See all beach houses.
Via ArchDaily
Photos: Rodolfo Lagos Berardi
Join Our Newsletter And
Get 20% Off Plans
Get the latest tiny house news, exclusive
offers and discounts straight to your inbox



