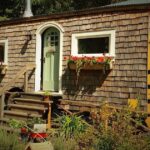Jan 28, 2013 • Spaces
The Chatou – A Teenagers Tiny Garden Castle

In this project an old outbuilding was converted into a living space for a teenager. Designed by H2O Architects, the transformation involved creating a functional interior with just 39 square feet of space. To make the project a success, the designers had to maximise the vertical circulation space without making the interior feel claustrophobic.
The family of the teenager wanted to provide him with his own space – a home away from home. The interior was constructed from silver birch plywood and utilises built-in furniture and storage space.



The ‘Chatou’, as the named by the Architects, features four distinct living spaces: a living, washing, studying and sleeping area. Each division of the home is on its own level, and as the teenager eats his meals with his family, no space has been specifically allocated to dining in the Chatou.


The project while, manages to create a space which feels much larger through the clever use of lighting (both natural and artificial), an open stair system, and a structure composed mainly of one material – plywood.
Via Dornob
Join Our Newsletter And
Get 20% Off Plans
Get the latest tiny house news, exclusive
offers and discounts straight to your inbox



