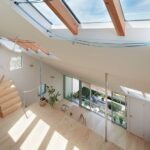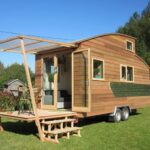Dec 29, 2015 • Small House
The Blooming House with Wild Flowers by Studio GAON

This small house in Seoul, South Korea, has been completed by one of my favorite architecture firms, Studio GAON. The building is set among the “old town” of Seoul, and involved the removal of an existing dwelling.

The project has been dubbed “Blooming House with Wild Flowers”. It’s set on a site measuring 818 square feet (76 square meters) with the house itself occupying an area of just 506 square feet (47 square meters). According to the architects, the original property was so unstable that “even a flick of a finger could collapse it.”

Early attempts to renovate the existing building made it clear that demolishing and replacing it would be easier. It also allowed the designers to ensure the property met the local building requirements. Codes stipulated that the new building could have an area no larger than 248 square feet (23 square meters), and contain no more than two floors.

Despite what some would consider to be stifling requirements, Studio GAON managed to create a functional and airy home. The living areas are spread over two floors, a loft, and a balcony. The first floor contains the living room, a toilet, the dining area, and the kitchen.

The second floor features the master bedroom, a bathroom, and a study nook. The loft can be used for storage, or as a second bedroom. A door from the loft leads out to the balcony, which also has a few external storage spaces. In some areas floor-to-ceiling cabinetry has been used to create a home library.

For more small houses check out this shoemakers workshop that gets converted into a small family home. Or, this house that uses glass partitions to promote natural lighting. See all small houses.
Join Our Newsletter And
Get 20% Off Plans
Get the latest tiny house news, exclusive
offers and discounts straight to your inbox



