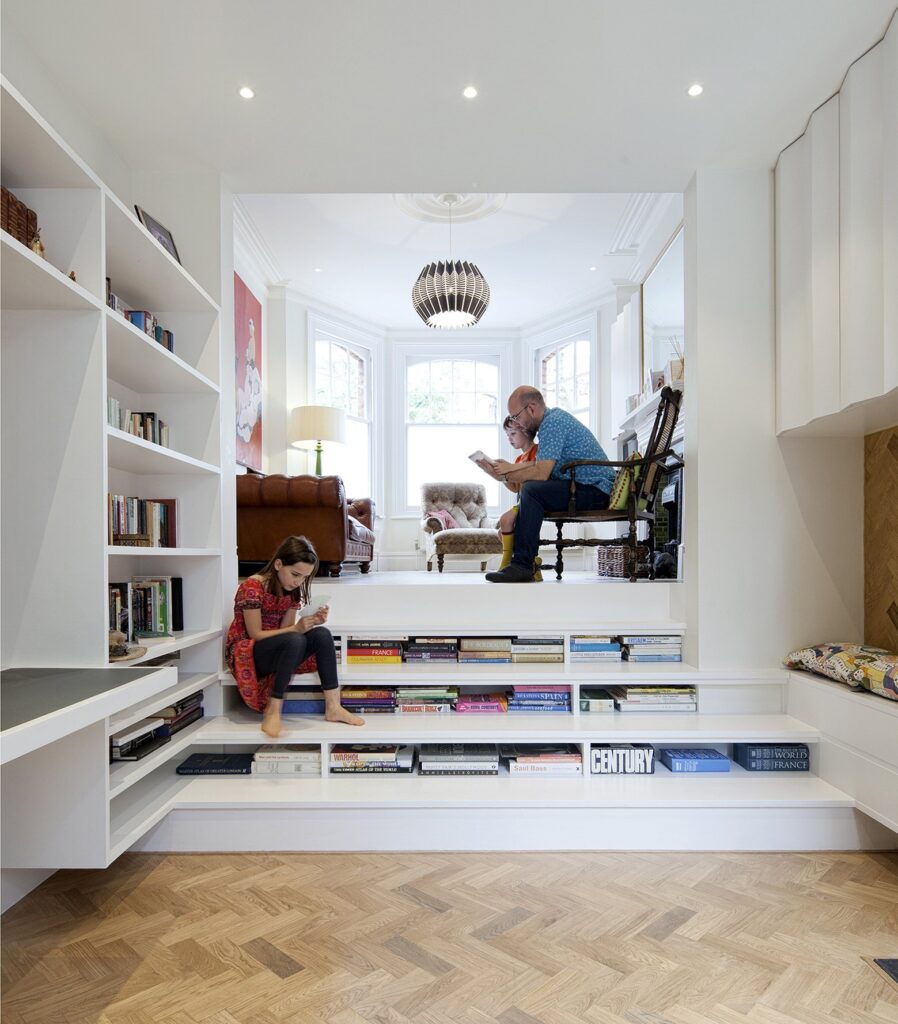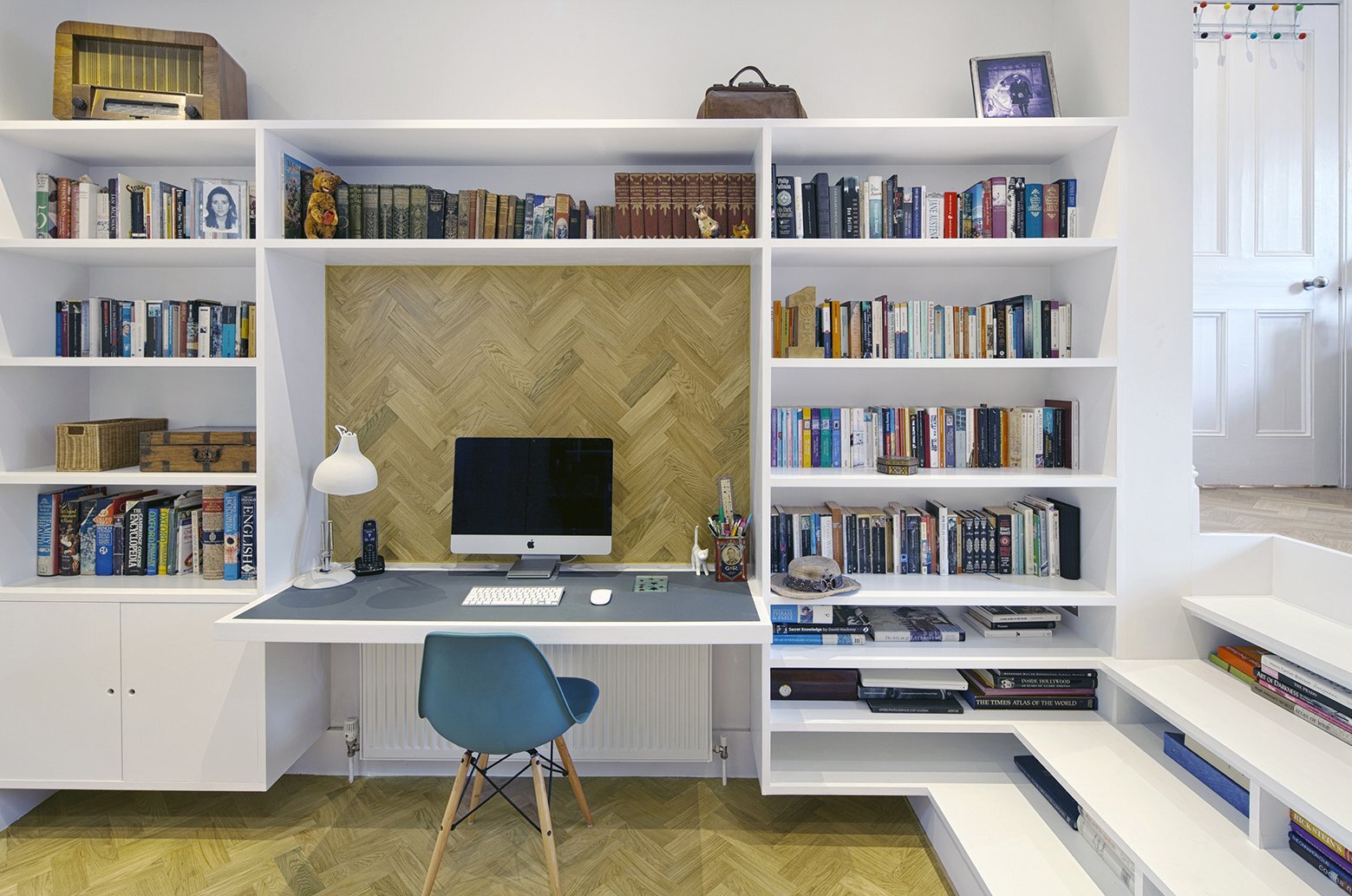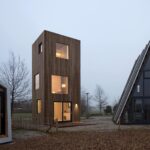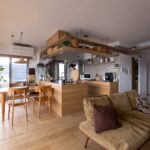Jan 20, 2015 • Small House
Terrace House Gets Revamped by Zminkowska De Boise

This project by Zminkowska De Boise Architects involved the revamping of a terraced Edwardian house in London. A number of alterations were made to make the narrow, deep floor plan more liveable for a couple with young children.

The house, set in the Muswell Hill Conservation Area, is a two storey building however the works were only carried out on the ground floor. The rebuild involved knocking down walls which originally partitioned the space, and introducing openings to any that remain. Now, it has sight lines running from the front to the very back of the house.

The overall effect creates the impression of a much larger area. It’s a light, bright home thanks to the windows that have been introduced along the house’s length. Aiding this atmosphere are the white walls, and furnishings.

To prevent the white finish from becoming overpowering, and to create a continuous space, lacquered herringbone oak parquet flooring has been laid throughout. Toward the front of the home, you’ll find the living room, followed by a snug room that contains a desk, chair and a reading nook. A difference in floor levels helps to define the living areas.

The other end of the home is occupied by the kitchen and dining area. The series of steps that lead between the living room and snug also serve as storage. The space beneath the treads can be used to store books and other small articles. The treads themselves cleverly continue into the adjacent cabinet, melding into the shelving.

For more small houses check out Sorte Hus, an affordable small home from Denmark. Or, this modern house renovation in Slovenia for a family. See all small houses.
Via ArchDaily
Photos: Tom Cronin
Join Our Newsletter And
Get 20% Off Plans
Get the latest tiny house news, exclusive
offers and discounts straight to your inbox



