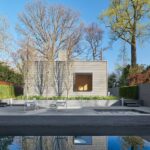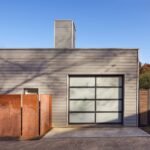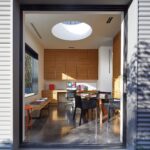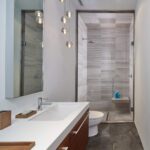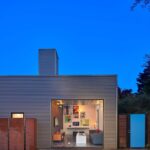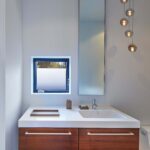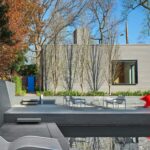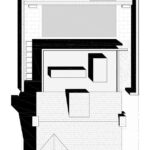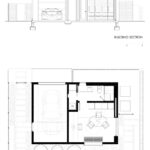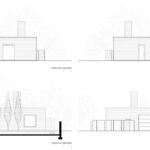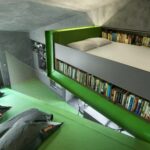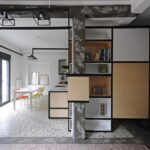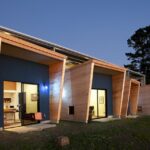May 23, 2018 • Studio
Studio 6240 – A Backyard Addition Serves as a Living Space, Garage and Future Home

This boxy little structure has been designed by the studio Robert M. Gurney Architect. It’s been built for a client based in Washington, and was completed in 2018.
The structure serves two main functions – to act as a car garage and as a studio that services the main residence. Sarah Mailhot, an architect at Robert Gurney, took the helm with the design and development of the project.

The building is composed of a 560-square-foot (52.02-square-meter) space and has a rough split of 40/60 between the garage and the studio. The project was dubbed “Studio 6420” by the architects, and can be found in the rear garden of a much larger residence.

While its primarily intended to serve as a garage and studio, the building also serves another less obvious purpose. It separates the rear garden (and it’s pool) from a “gritty public alley”. In that sense, it’s a glorified fence, providing privacy for the occupants of the main home.

Thanks to the enclosure of the garden, it takes on a courtyard-like feel: “The new structure combines with the main residence to provide a private “courtyard” type space where the swimming pool and terrace are located.”

On the inside, the studio is a light and breezy space, finished in a contemporary aesthetic. It’s a simple set up, with most of it being dedicated to a living area/work-space. The remainder is largely taken up by a small bathroom to the back, and a chimney structure which accommodates natural and mechanical ventilation.

After the projects completion, it was decided the garage wasn’t required. It was subsequently converted to a living space by the owner’s son.

For more studios check out this architects studio by Duo Attic Lab, create built their own creative hub. Or, Gazebo, a light and airy addition to a summer home in Moscow. See all studios.
Photos © Anice Hoachlander
Join Our Newsletter And
Get 20% Off Plans
Get the latest tiny house news, exclusive
offers and discounts straight to your inbox

