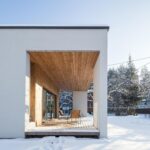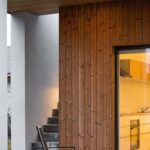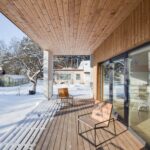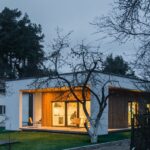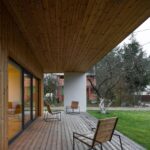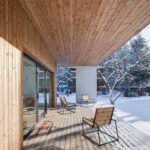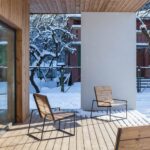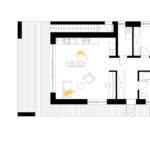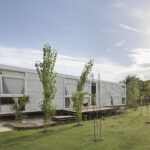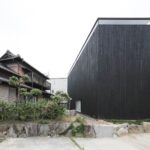May 08, 2018 • Small House
Smelynes House – A Small Minimalist Home for a Family of Four
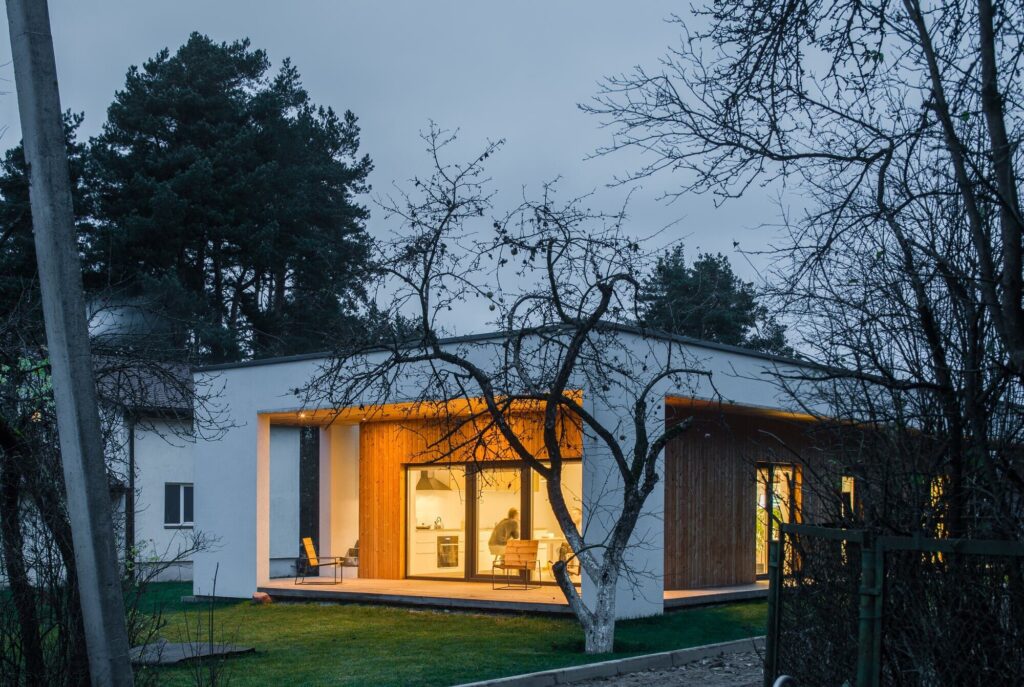
Located in Vilnius in Lithuania, this project saw the construction of a small home for a young family. The family contacted a local architecture firm called Kubinis metras.
The clients are minimalists and asked for a home that would reflect those values. The project was completed in 2017 and has been dubbed Smelynes House by the designers.

The house is set on a small site that measures 861-square-feet (80-square-meters). The site is surrounded by three neighboring properties and a road. The first decision the architects made was to forgo a boundary fence. This reduced the occupants privacy, but also makes the site feel less confined.

From the architects: “A conscious decision was made not to build a fence in order to not limit the space physically, visually or socially.” With the site boundaries defined, they set about the design of the actual home. They opted for a minimalist dwelling split into three parts.

The three parts are composed of main home, a car port, and a terrace that wraps around two sides of the building. The terrace connects both the home and car port to one another. The architects refer to it as a transitional space that bridges public and private spaces.

Due to the limited garden space, the designers included a rooftop terrace: “Having in mind the limited space left for the yard, a staircase to the roof and a roof terrace are designed to create some everyday magic for the residents.” On the inside there’s a open plan kitchen, dining area and living room. This is followed by the entrance hall, the master bathroom and two bedrooms.

From the architects: “The living space… is the focal point and takes nearly half of the house comprising the functions of cooking and eating, spending free time, playing and working. The space is higher than the rest of the house and opens up to a west sun facing terrace.”
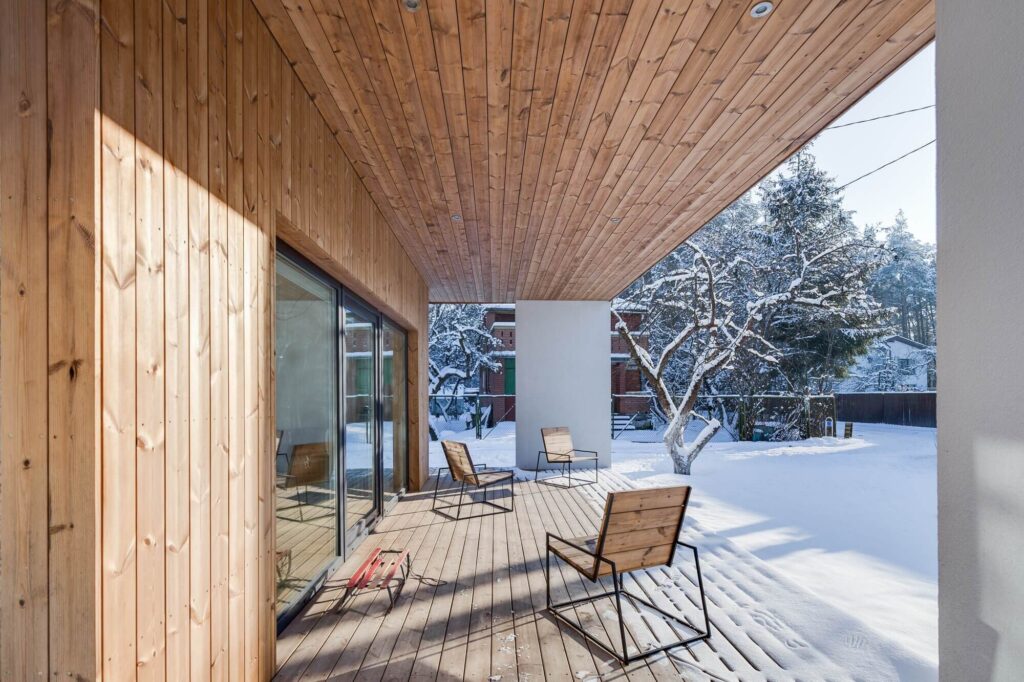
For more small houses check out House 3 from Group Y in South Korea. Or this multigenerational home by KDDH, also from South Korea. See all small houses.
Photos © Norbert Tukaj
Join Our Newsletter And
Get 20% Off Plans
Get the latest tiny house news, exclusive
offers and discounts straight to your inbox

