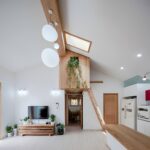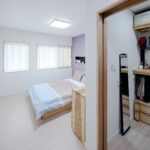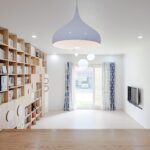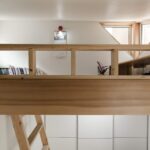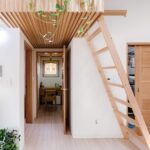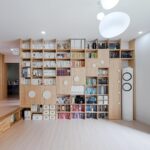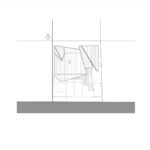Apr 05, 2018 • Small House
KDDH Create a Multigenerational Home in South Korea

This quirky South Korea home can be found in the city of Yongin-Si. The house is flanked on both sides by much larger apartment blocks that dwarf it and make it appear to be smaller than it is.
The building is split up into two homes, each catering for a family. To design the homes the client enlisted the help of KDDH, a local Korea architecture firm.

The project has been dubbed Barbarelle House by the architects and was completed in 2016. It’s composed of two compact residences that are placed on a site measuring 1184.03-square-feet (110-square-meters). One home is placed on top of the other, leading them to effectively serve as apartments.

According to the architects, the house was purposely built with the intention of not capitalizing on the land. The building is surrounded by much larger apartment blocks, that have been built with maximum profit in mind. Instead, the owner wanted a home “for life to become a fresh message to the gray city”.

The two units house different generations of a single family. The upper floor is occupied by the parents and younger brother. The lower is occupied by a young couple. Both units have the exact same layout, however the upper apartment takes advantage of the pitched roof to reveal cathedral ceilings.

From the architects: “The main objective was to design a satisfying house with an equivalent feeling by considering two different life patterns of households.” Multi-generational homes tend to be more common in Asia, where more emphasis is placed on caring and tending for the elderly.

For more small houses check out this conversion of a rundown security guard outpost to a family home. Or, this 1900s water tower conversion to a contemporary living space. See all small houses.

Photos © Kim Yong Soon
Join Our Newsletter And
Get 20% Off Plans
Get the latest tiny house news, exclusive
offers and discounts straight to your inbox


