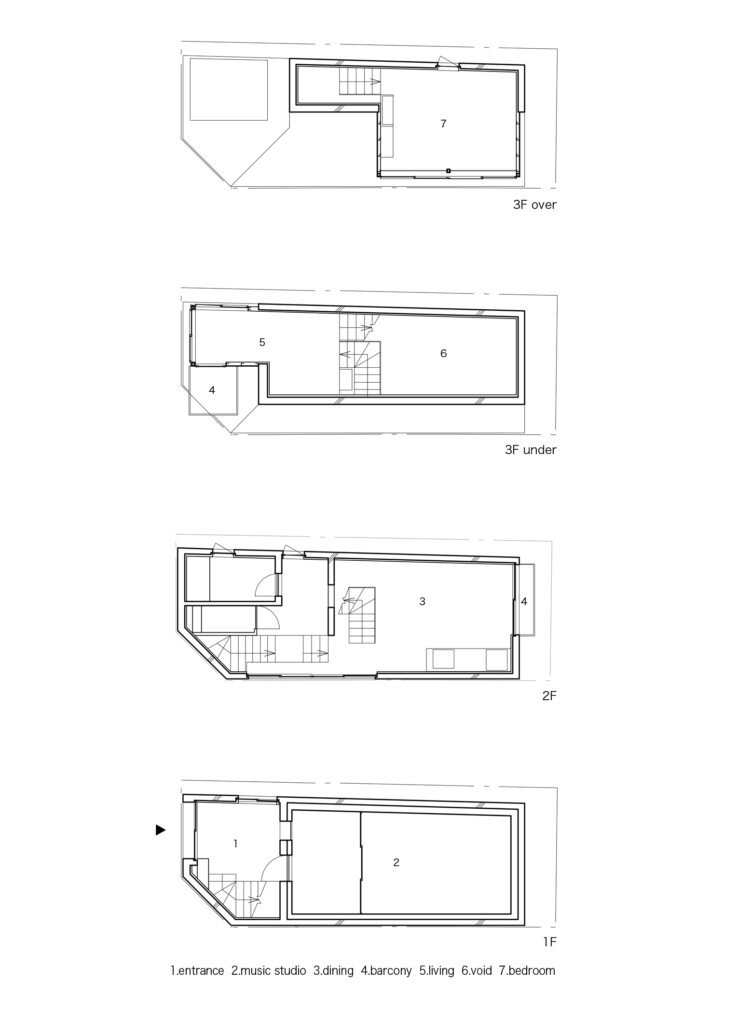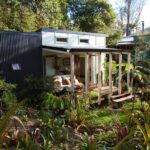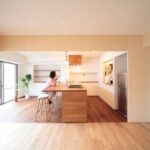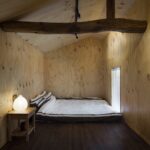Oct 14, 2016 • Japanese House
Small Tokyo House is Surrounded by Medium and High-Rise Buildings

Set among medium and high-rise buildings, this small irregularly-shaped house seeks to provide a refuge for its occupants from the bustling city of Tokyo. Simply referred to as “House in Tokyo”, is set in the built up district of Arakawa, Tokyo.
The project was delivered in a collaborative effort between two firms – Ako Nagao Architects and miCo. Completed in 2015, it contains a total of 958 square feet (89 square meters) spread over 3 split level floors.

According to the architects, the houses proximity to the other, much taller buildings, creates a sense of being on an island. The view from every window looks out onto an adjacent block of apartments. For this reason they felt they had to create an inward looking home where possible.

The design aims to help provide privacy for the occupants without compromising on the number of window openings. Windows are frequently placed at floor level and provide snapshot views of the exterior. In other areas they aren’t as concerned with privacy, like the staircase landing for example, which features a rather large corner window looking out at an adjacent property.

The house was designed or a couple who are passionate about music (it even includes a music studio on the first floor). The finish is a mix of concrete, wood and white walls. The unusual shape leads to dark and light spaces with in the living areas.

The first floor is taken up by the entrance and music studio. A series of patio doors lead directly out onto the street – there is no sidewalk or garden space. The second floor contains the dining room and kitchen. It also looks to contain the home’s washroom to the front.

The third floor is split over two levels. The first contains a small living room complete with a balcony overlooking the street below. The living room is also open to the kitchen/dining room. A short flight of steps takes you up to the final room of the home – the bedroom.
For more Japanese houses check out Gap House, a small home by Store Muu that features open levels throughout. Or, House O, a home that’s formed from sheltered gardens and lean-to’s. See all Japanese houses.
Via ArchDaily
Photos: Shinkenchiku-Sya
Join Our Newsletter And
Get 20% Off Plans
Get the latest tiny house news, exclusive
offers and discounts straight to your inbox



