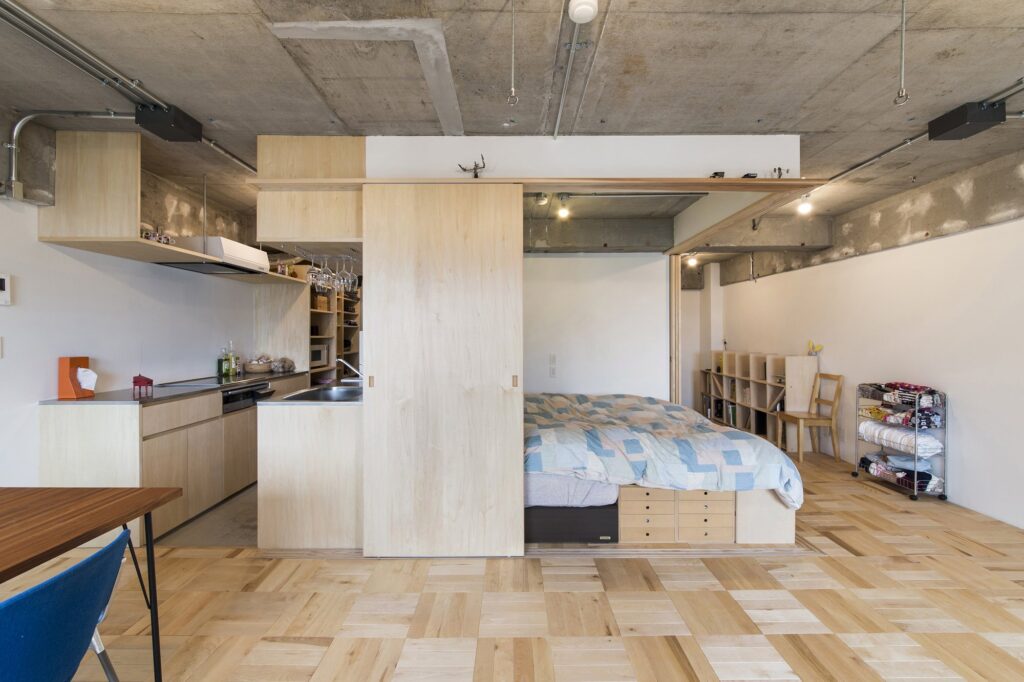Dec 08, 2014 • Apartment
Small Japanese Apartment Splits Up Space With Partitions

This small apartment in Tokyo has been redesigned by Japanese architecture firm Yuichi Yoshida & Associates. The owner of the apartment originally purchased two separate rooms, one of which was an office. The architects were then tasked with the job of fusing the two spaces to create a home.

The renovated apartment has a total floor space of 505 square feet (47 square meters), and features an industrial-chic interior. The living space makes use of sliding partitions to allow different rooms to be opened up to one another.

The ceiling has been left bare with the concrete and electrical conduits on show. The concrete is softened by the presence of the timber partitions and cabinetry, helping to prevent the apartment from becoming too austere. The furniture and fixings look like they have all been inset, allowing them to be removed and the space used for a different purpose in future.

The central partition with the sliding doors contains the apartment’s bedroom. It seems an odd place to locate the bedroom, but perhaps they had no other options after considering the placement of the kitchen and bathroom. The sliding doors allow it to be opened up, or closed off from the main living space. It also saves on circulation space.

All told, the 47 square meter apartment contains a kitchen, bathroom/washroom, storage and closet area, a nook for laundry, and a large living and dining area. Beyond the two glazed patio doors to the front of the building, there’s also a generous sheltered balcony.

According to the architect, not designing the space solely for use as an apartment, but also considering its future options will allow it to be converted into an office, increasing the resale value.
For more apartments check out this one that features movable partitions that allow it to double up on space. Or, this 87 square foot apartment from Paris by Studio Kitoko. See all apartments.
Via ArchDaily
Photos: Katsumi Hirabayashi
Join Our Newsletter And
Get 20% Off Plans
Get the latest tiny house news, exclusive
offers and discounts straight to your inbox



