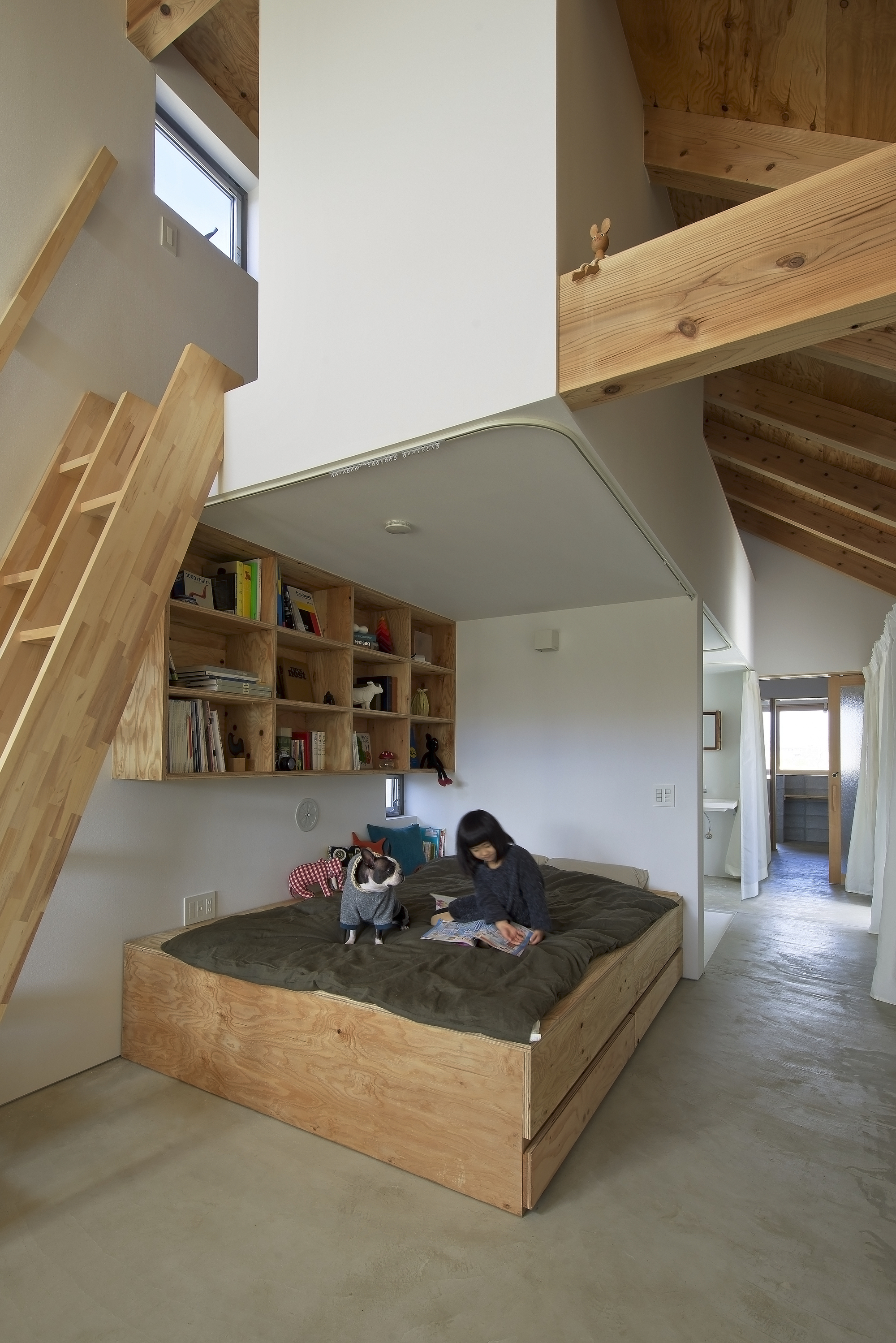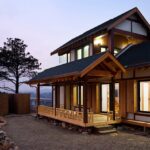Aug 14, 2013 • Living Spaces
Small House has Space for Home & Business Life

This small house by Naoko Horibe, has been designed by accommodate both work and home life. Situated on a narrow, thin lot in Oita, Japan, the combined residence consists of just 710 square feet, and considering it’s a dual use space, that’s pretty small.

The front end of the home is used as a dog salon, and the rear acts as the main living space. The bathroom is placed between the two areas making it easily accessible from either end of the building. From the architects:
“Located on a long, thin lot surrounded by rice fields, this combined residence and dog salon has a symbolic shape that turns the building itself into a sign for the business.”



“The dog salon occupies the part of the building adjacent to the main road, with bathrooms and kitchen in the center so as to be easily accessed from both the shop and the residence, while the family’s relaxation space, the living and dining room, are located further towards the back.”


“Because the line of sight extends unbroken from the shop entrance back through the garden, the space feels larger than it actually is. The architects kept both cost and space under control with features such as concrete floors and plywood ceilings, while still creating a relaxed, open home.”


This home/business is a great example of mixed-use building design being applied to a much smaller, domestic scale.
Via ArchDaily
Join Our Newsletter And
Get 20% Off Plans
Get the latest tiny house news, exclusive
offers and discounts straight to your inbox



