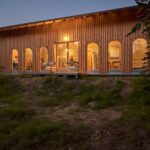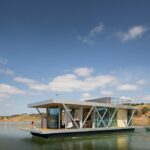Mar 09, 2015 • Small House
Small Australian House Gets A Modern Makeover by Techne Architects
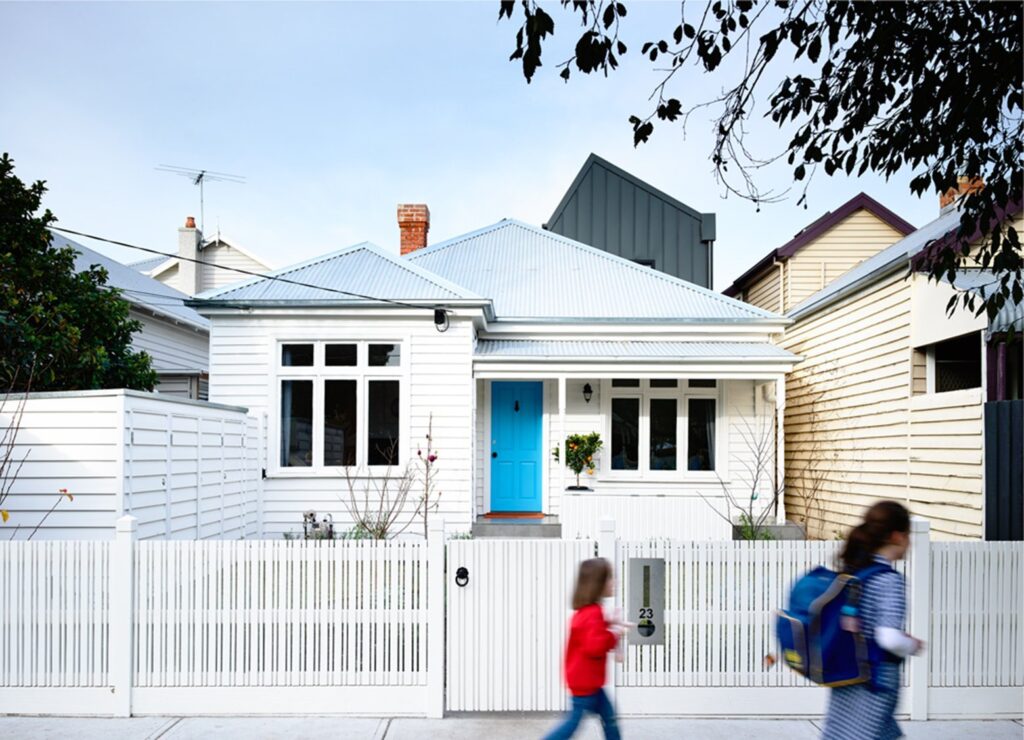
Set in Sandringham, Australia, this small house has had a two-storey extension added to it, while maintaining the front end of the home. Completed in 2014, the redesign was carried out by local firms, Techne Architecture and Doherty Design Studio.
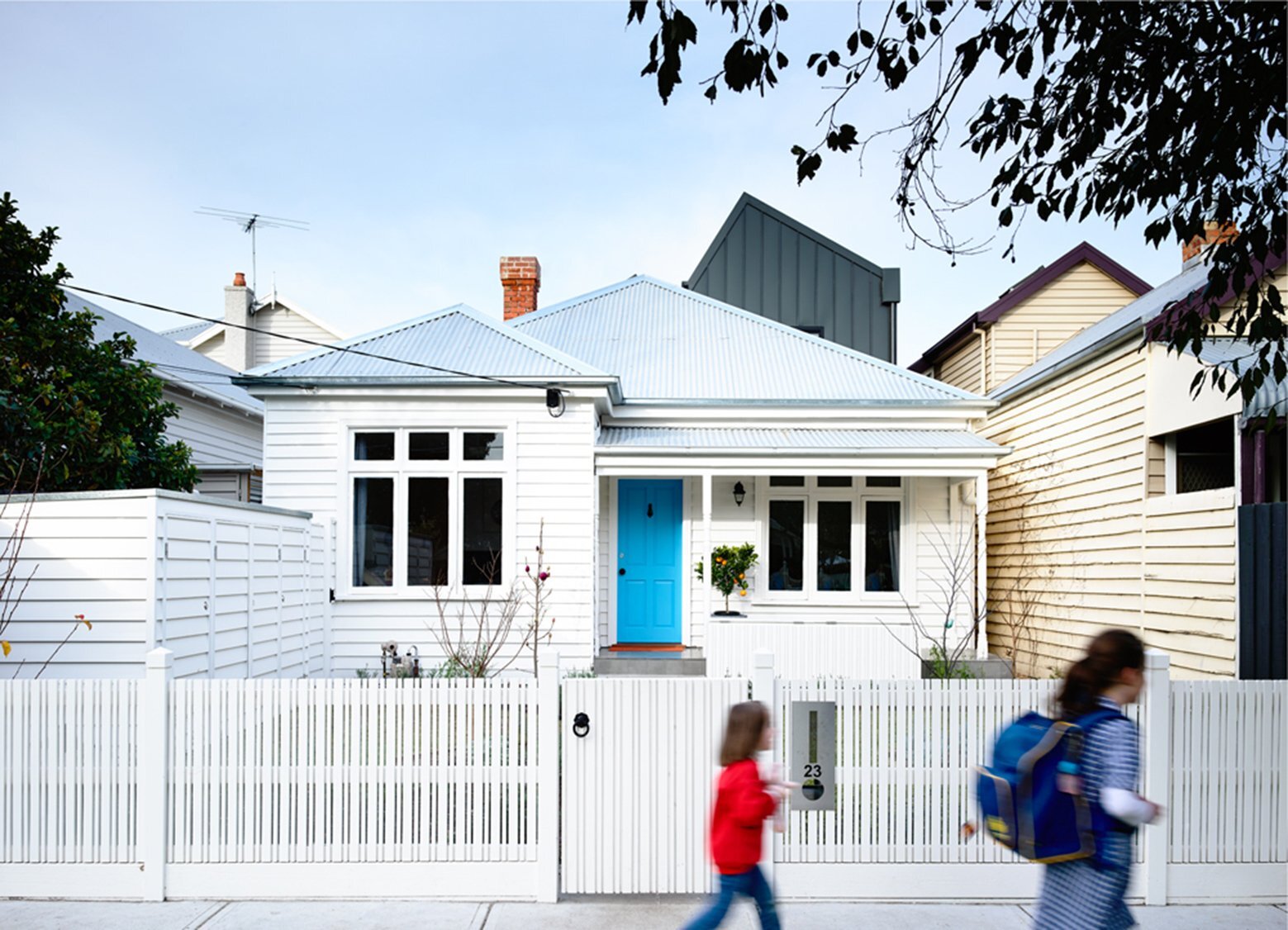
The house now has 893 square feet (83 square meters) of space for the owners to play with. The street-facing end of the house is a bit misleading, and the only indication that all is not as it seems, is the grey seam-metal extension that’s slightly visible over the roof-line.

According to the architects, the extension itself was based on the form of shipping containers. The interior features a modern high-end finish, focusing on function. To separate the old from the new, a perforated black folded screen divides up the interior. Grey floor tiles are also used to indicate the transition from the original building to the new extension.
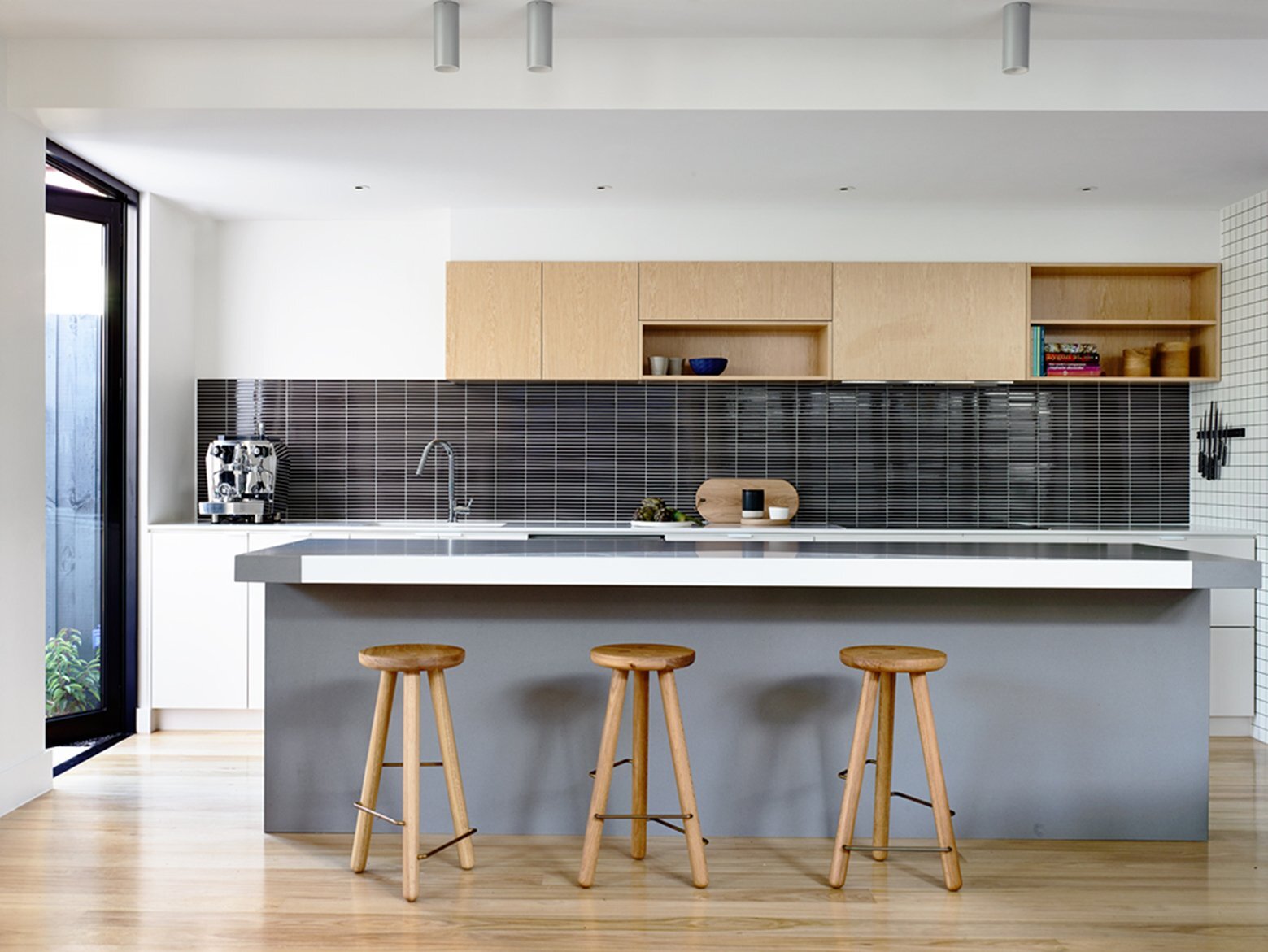
The house is bright and chirpy throughout, with elements of fun incorporated into the interior design (for both the owners, and their young child).Two double bedrooms are located to the front end of the house. The master bedroom has its own walk-in closet and en-suite. A small study nook is found just beyond the bedrooms and leads into the main living space.
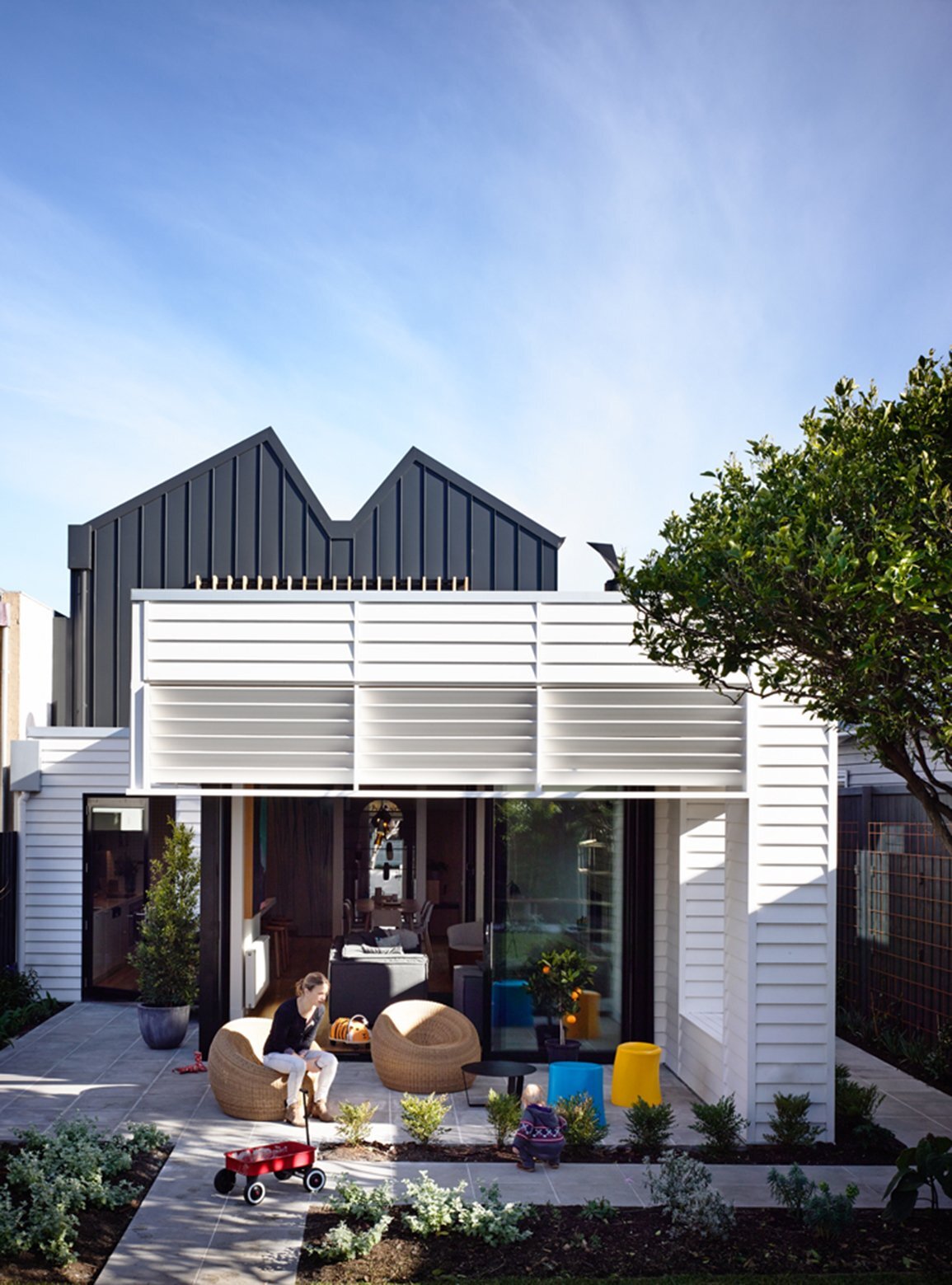
The back end of the house is dedicated to a single open plan living area. It contains a kitchen, dining and living room. There’ also a small side patio, and a sheltered patio in the garden. Upstairs there’s a single bedroom, shower room and a playroom.
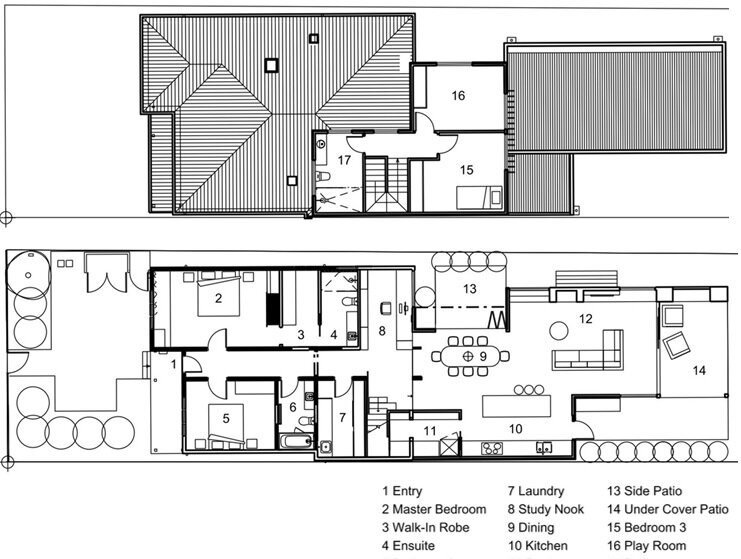
The sheltered patio at the rear of the house is probably my favorite space. It helps to connect the inside living areas with the exterior, with the transition between the two being facilitated by the patio overhang.
For more small houses check out Winkley Workshop, a building converted into a tiny terrace house in London. Or, this fun playful summer house in Sweden by Leo Qvarsebo. See all small houses.
Via ArchDaily
Photos: Derek Swalwell
Join Our Newsletter And
Get 20% Off Plans
Get the latest tiny house news, exclusive
offers and discounts straight to your inbox

