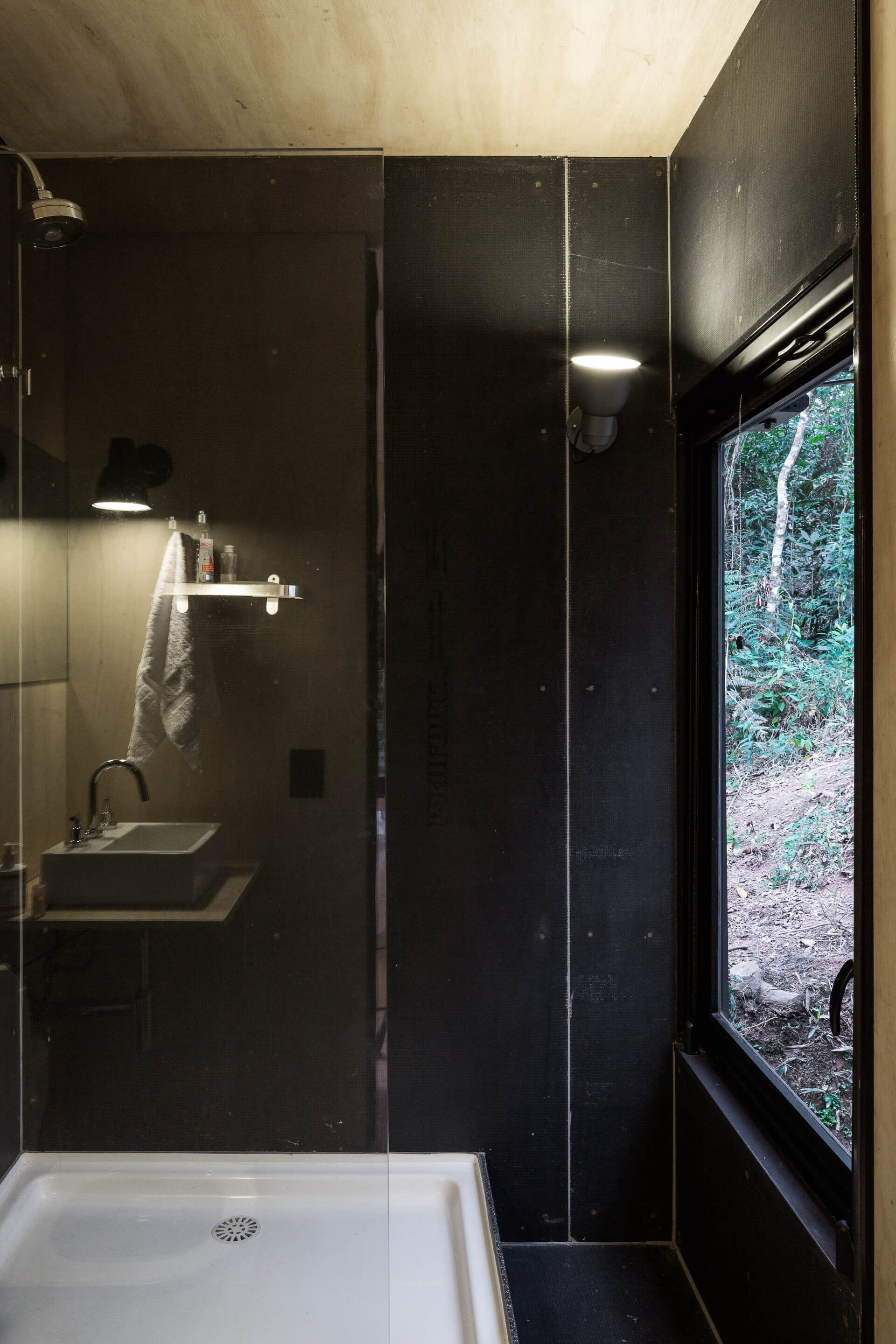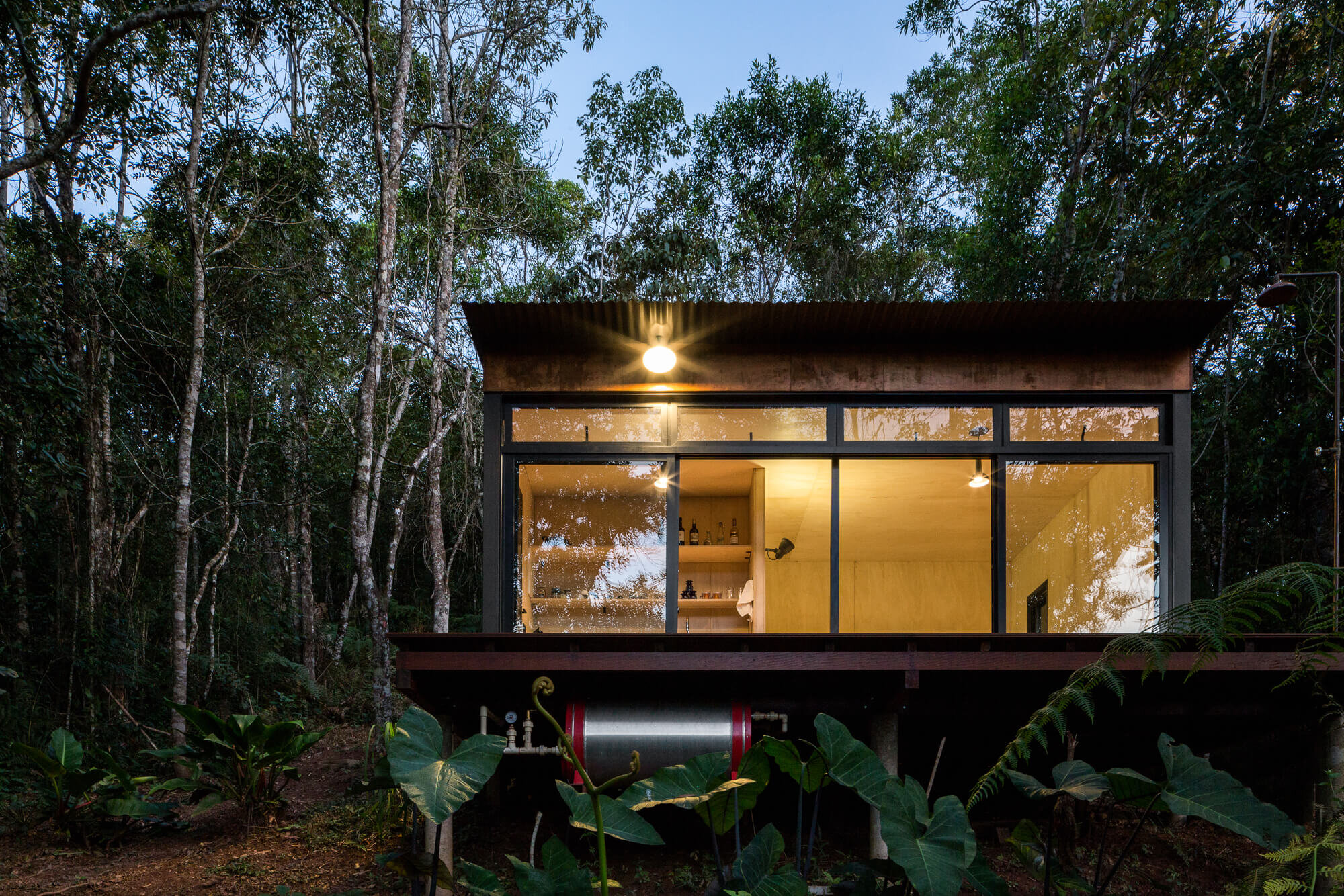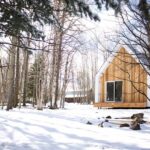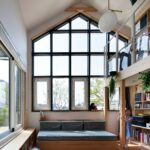Jan 18, 2019 • Cabin
Silvia Acar Creates a Woodland Retreat with Chalet M

The Brazil based architecture firm, Silvia Acar Arquitetura, were responsible for the design of this small forest cabin. Dubbed Chalet M, the cabin can be found in the region of São Lourenço da Serra in Brazil.

The clients asked for the cabin to occupy a small a plot as possible in order to reduce its impact on the surroundings. The project was completed in 2018 and now serves as a quiet retreat for the owners.
The proposal of the cabin… was to make the smallest area possible for the requested program, so that the contact with nature is the main actor on the experience. – Silvia Acar Arquitetura

Chalet M is spread over an area of 194-square-feet (18.02-square-meters). With in that space they’ve managed to incorporate a space for a bedroom, bathroom, and kitchenette.

The bedroom is intended to play double duty an serve as a living area if required. However, the owners also have a large deck to the front of the cabin to take advantage of.
The front wall of the building is composed entirely of floor-to-ceiling windows. The central windows can be rolled back, opening the cabin up to the exterior.

The structure is finished with corrugated sheeting and hardwood. The inside is finished in much lighter tones, with wood being the material of choice for floors, walls, ceilings and furniture.

To make the best use of the available space, the furniture pieces were custom built using the same plywood that lines the interior of the cabin.

Photos © André Scarpa
Join Our Newsletter And
Get 20% Off Plans
Get the latest tiny house news, exclusive
offers and discounts straight to your inbox



