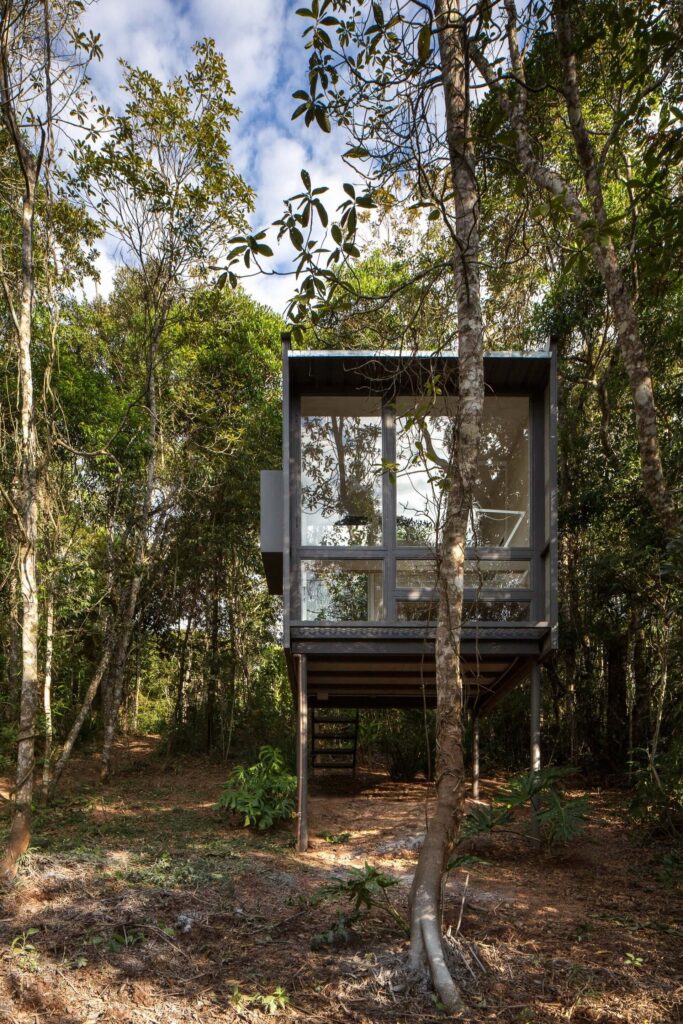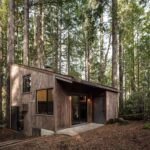Dec 20, 2018 • Retreat
Silvia Acar Creates a Lush Lofted Retreat Among the Treetop of Brazil

Silvia Acar Arquitetura were responsible for the design of this lofted retreat in Brazil. The unit can be found embedded among the trees of a forest in the São Lourenço da Serra area of Brazil.

The project, titled Chalet L, is a simple abode intended for overnight stays. Works were starting and completed in 2018.

Raised above the floor floors on a series of steel columns, the getaway sits at 6.56-feet (2-meters) above ground level. It’s composed of an area measuring just 721.18-square-feet (67-square-meters).
The chalet l was designed to be just a room, a transparent refuge in the forest. For creating the feeling of being surrounded the treetops, the refuge was raised from the ground. – Silvia Acar Arquitetura

The unit is composed of a single room space. It’s kitted out with windows to the front and sides in order to take advantage of the views afforded by its location and elevation.
The area below the retreat serves as a sheltered space, capable of accommodating outdoor activities. While the interior reveals a simple interior, showcasing its steel frame and plywood wall finish.

The floor plan is largely dedicated to a sleeping area, although the front gable-end wall features a desk for writing and other work. They’ve also managed to squeeze in a sink and nightstand.

Photos © André Scarpa
Join Our Newsletter And
Get 20% Off Plans
Get the latest tiny house news, exclusive
offers and discounts straight to your inbox



